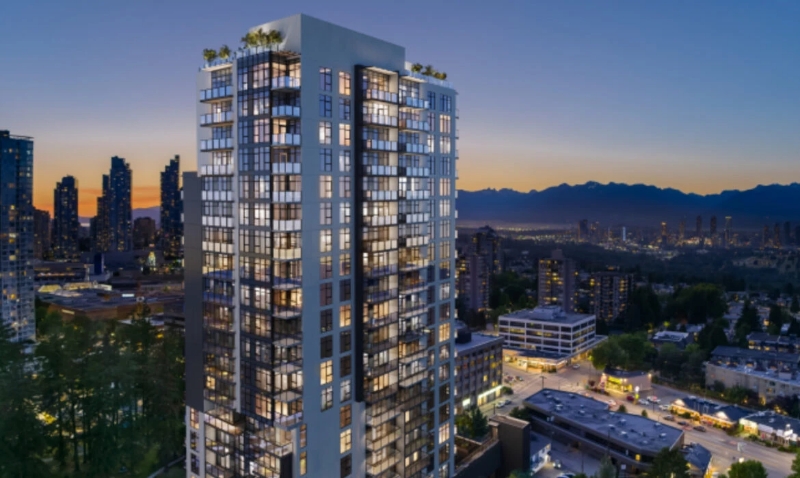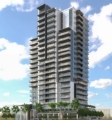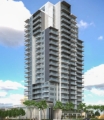
| 0 - 3 | 399 - 916 Sq Ft | 1 - 2 |






Metro21 skillfully achieves the perfect harmony between timeless sophistication and contemporary living, crafting an unparalleled lifestyle for its inhabitants.
Comprising 132 condominiums, including 28 versatile units, Metro21 presents a range of floorplans spanning from 399 to 916 square feet. The unit distribution is as follows:
- 21 studios ranging from 399 to 453 square feet
- 14 one-bedroom units ranging from 539 to 559 square feet
- 14 adaptable one-bedroom units ranging from 539 to 566 square feet
- 28 one-bedroom units with a den ranging from 603 to 641 square feet
- 27 two-bedroom units ranging from 756 to 780 square feet
- 10 two-bedroom units with a den ranging from 781 to 820 square feet
- 14 adaptable two-bedroom units with a den ranging from 793 to 797 square feet
- 4 three-bedroom units measuring 916 square feet

Floor plans & Pricing are coming soon!


The residents of Metro21 will enjoy the privilege of utilizing a total of over 3,800 square feet of indoor facilities. These encompass a welcoming lobby, a designated mail room, a convenient parcel room, a spacious party room, and a well-equipped ground-floor gym. Additionally, a study area is available on the 22nd floor for quiet work or study sessions.
Beyond this, an expansive array of outdoor amenities spanning more than 5,100 square feet is provided. This outdoor space offers a comfortable sitting area, a well-appointed kitchen and dining area, a designated children's play zone, and a platform designed for yoga and relaxation.
Furthermore, all parking spaces within the premises are outfitted with Level 2+ EV charging outlets, showcasing the commitment to sustainability. As an added convenience, the establishment also includes two dedicated car wash stations.





Bestpresales and Cookies
This site uses cookies. By clicking ACCEPT or continuing to browse the site you are agreeing to our use of cookies. Find out more here
