
| 0 - 3 | 1 - 2 | 501 - 1,608 Sq Ft |
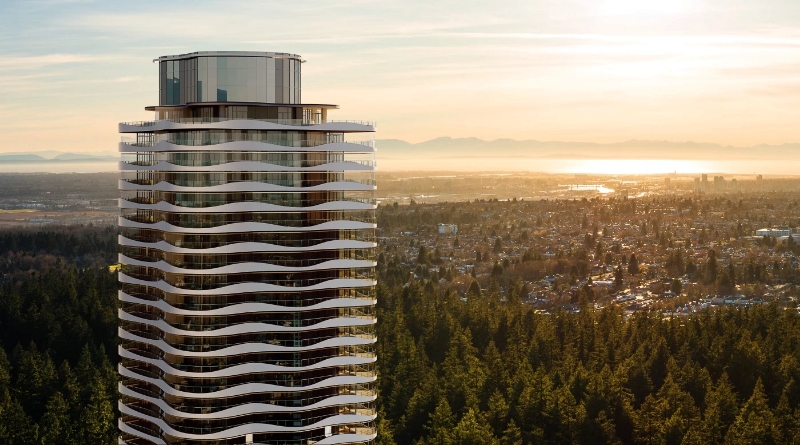

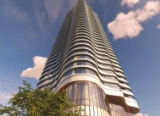

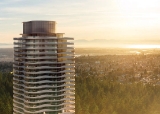



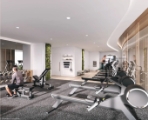
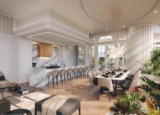

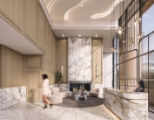
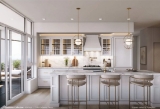
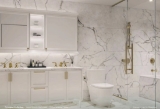
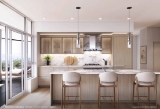
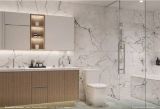
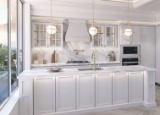
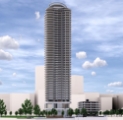

The Greenhouse project is a distinctive endeavor that combines the elegance of traditional French orangeries with a modern sensibility. Every element of this undertaking has been meticulously designed to seamlessly blend with the natural surroundings.
Greenhouse presents a variety of interior dimensions, ranging from 501 to 1,608 square feet, and offers a diverse selection of floor plans, including:
- 8 studio apartments
- 31 versatile studio apartments
- 39 one-bedroom residences
- 78 one-bedroom homes with an additional den space
- 78 two-bedroom dwellings
- 7 two-bedroom residences with an attached den
- 32 adaptable two-bedroom homes with an attached den
- 41 three-bedroom residences

Prices for available Units : starting from Low $700,000
One Bedroom (starting from 502 SF) : starting from Low $700,000
Two Bedroom (starting from 672 SF) : starting from Mid $900,00
Three Bedroom (starting from 1015 SF) : starting from High $1,300,000
Two Bedroom + Guest Suit (starting from 1038 SF) : starting from High $1,600,000
Deposit Structure 20% :
Initial Deposit $5,000 of Purchase Price upon writing
Second Deposit 5% (-$5,000) Within 7 days of vendors acceptance date
Third deposit : 5% on Feb 15 2024
Fourth Deposit : 5% on Sep 15 2024
Fifth Deposit : 5% on Sep 15 2025







Bestpresales and Cookies
This site uses cookies. By clicking ACCEPT or continuing to browse the site you are agreeing to our use of cookies. Find out more here
