
| 0 - 3 | 400 - 1,368 Sq Ft | 1 - 2 |
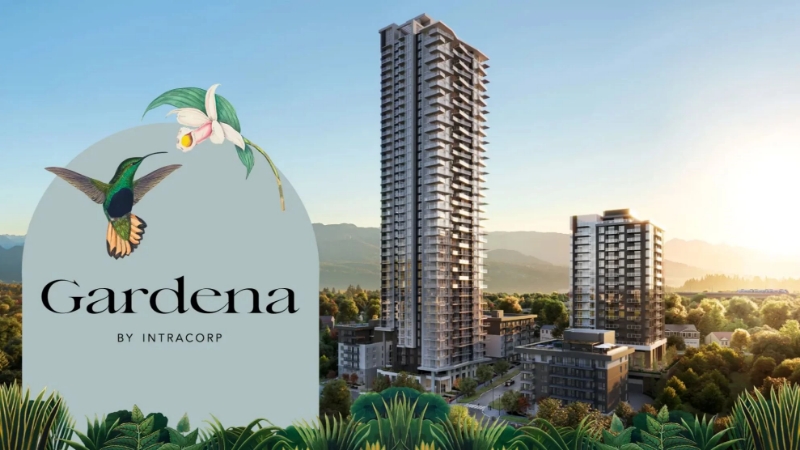



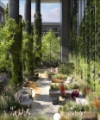
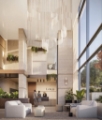



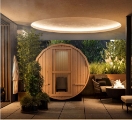


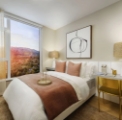

Gardena by Intracorp is a masterplanned community in the vibrant and fast-growing Burquitlam neighbourhood.
The property situated at the intersection of Gardena Drive and Westley Avenue comprises two towers - one towering 42 storeys high and the other 16 storeys tall - as well as two six-storey apartment buildings. It offers a limited number of townhomes and a diverse selection of condominiums. The condominiums come in different sizes, with a unit mix consisting of 49 studios, 177 one-bedroom units, 82 one-bedroom units with a den, 157 two-bedroom units, 7 two-bedroom units with a den, and 54 three-bedroom units.

Prices for available Units: starting from $480,900
Strata Fee: $0.69 per SF per Month
Jr. One Bedroom (400 SF) starting from $492,900
One Bedroom (468-568 SF) starting from $585,900
Jr. Two Bedroom (593-701 SF) starting from $687,900
Two Bedroom (769-964 SF) starting from $817,900
Three Bedroom (994 SF) starting from $991,900
Townhomes (1237-1368 SF) starting from $1,209,900
Deposits Structure from 15%
1st Deposit bank draft of $10,000
2nd Deposit 5% within 7 days after the Acceptance Date
3rd Deposit 5% after the receipt of the Amendment to the Disclosure Statement
4th Deposit 5% within 180 days after the Third Deposit


Indoor amenities at the complex comprise several facilities that residents can enjoy, such as a gym, yoga room, barre studio, movie room, and flexible party rooms with a fully-equipped kitchen. Additionally, there is a social lounge, work lounge, and several meeting spaces available. On levels 2, 3, 4, and the rooftop of the tower, residents can access the outdoor amenity spaces. These areas provide various features, including a children's play area, spa with hot and cold baths, an outdoor kitchen with a grill, and lounge areas with fire pits. To cater to electric vehicle owners, the parking spaces are equipped with electric vehicle charging capabilities.



Bestpresales and Cookies
This site uses cookies. By clicking ACCEPT or continuing to browse the site you are agreeing to our use of cookies. Find out more here
