
| 1 - 3 | 1 - 2 | 538 - 1,312 Sq Ft | 1 - 2 |
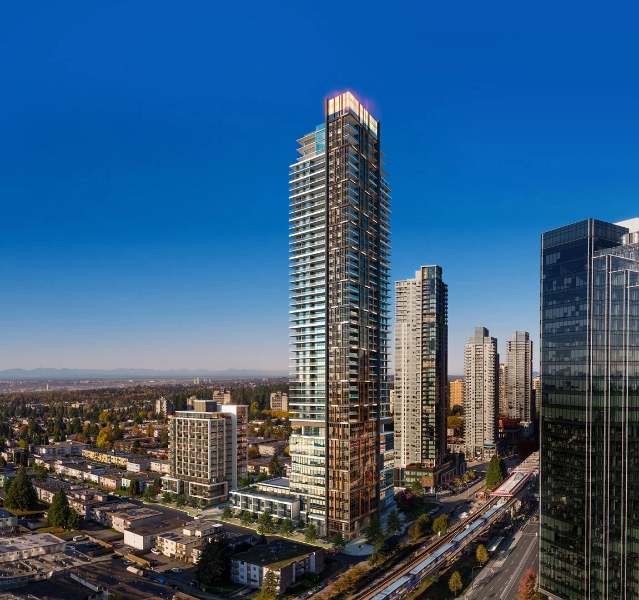



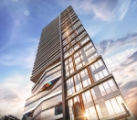
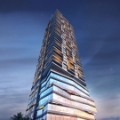

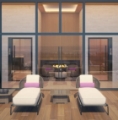

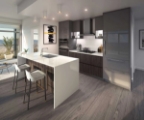


Elevating above Metrotown, The sky Estates at Highline offers a breathtaking and fresh outlook on the surrounding environment.
Positioned at Beresford and Sussex, this development comprises a magnificent 53-storey mixed-use highrise, a 14-storey rental apartment building, 327 market condominiums, a 13-floor hotel, and 4,700 square feet of ground-oriented retail space.

Prices for available Units: starting from $859,900
Strata Fee: $0.45 per SqFt per Month
One Bedroom starting from $859,900
One Bedroom + Den starting from $913,900
Two Bedroom starting from $1,109,900
Two Bedroom + Den starting from $1,186,900
Three Bedroom(Townhomes) starting from $1,496,900
DEPOSIT STRUCTURE
Initial Deposit $10,000 of Purchase Price upon writing
Second Deposit 5% (-$10,000) Within 7 days of vendors acceptance date
Third Deposit 5% due 90 days following the vendors acceptance date.(5% additional deposit required for Foreign Buyers)


Club Highline, reserved for residents, provides a range of amenities to enhance their living experience. These include a social lounge and party room, a patio lounge featuring barbeques, a fitness room complete with a patio, a sauna and steam room, a yoga and dance studio, as well as a spa and wellness center. Furthermore, a full-service concierge will be on-hand to cater to the daily needs of residents.





Bestpresales and Cookies
This site uses cookies. By clicking ACCEPT or continuing to browse the site you are agreeing to our use of cookies. Find out more here
