
| 1 - 2.5 | 1 - 2 | 474 - 916 Sq Ft |
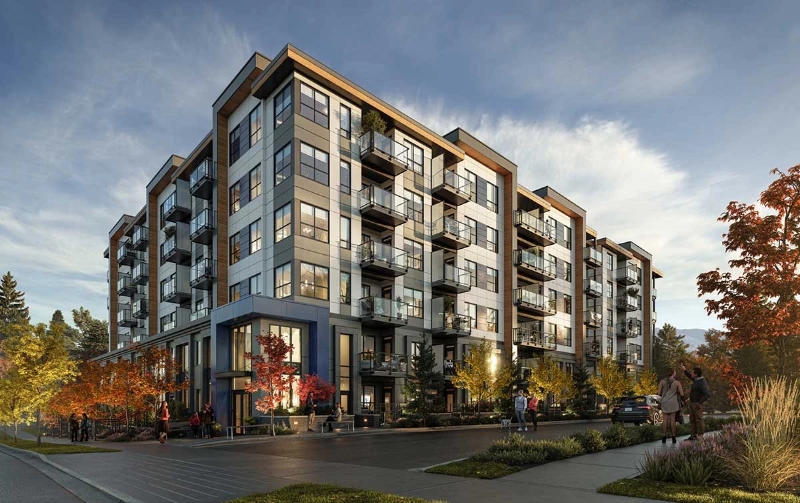

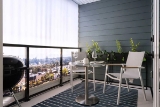
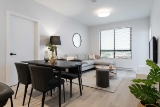

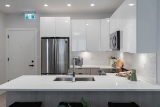
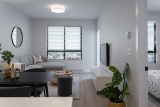
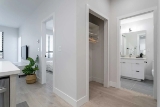

Exquisitely designed, Galilea presents a remarkable collection of residences that range from loft-style street entrance homes to 1-bedroom, 2-bedroom, and 2-bedroom + den suites.
Conveniently situated at the intersection of 95 Avenue and 134A Street, this 6-storey residential building comprises 129 condominiums.
The interiors of Galilea range from 474 to 916 square feet, offering a diverse selection of floorplans. You can choose from five unit types, each providing a unique living experience. The available floorplans include:
81 1-bedroom units
2 adaptable 1-bedroom units
11 1-bedroom + den units
6 loft-style 1-bedroom + den units
15 2-bedroom units
4 adaptable 2-bedroom units
10 2-bedroom + den units

Prices for available Units: starting from $434,900
Strata Fee: $0.51 per SqFt per Month
One Bedroom starting from $434,900
One Bedroom + Flex starting from $494,900
Two Bedroom starting from $679,900
Two Bedroom + Flex starting from $654,900
Cost to Purchase Parking: Included in the purchase price (1 parking stall)
Deposit Structure
First Deposit: 5% due upon contract signing
Second Deposit: 5% due 3 Feb. 2023


Galilea residents will have access to a spacious central courtyard that boasts an outdoor dining area complete with a gas grill, a community garden with raised beds, and a children's play area. The ground floor, located beside the courtyard, will feature indoor amenities such as a meeting room, gym, and yoga studio. Additionally, 50% of the visitor spaces and all residential parking stalls will come equipped with a Level 2 EV charging outlet.





Bestpresales and Cookies
This site uses cookies. By clicking ACCEPT or continuing to browse the site you are agreeing to our use of cookies. Find out more here
