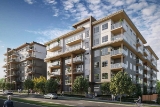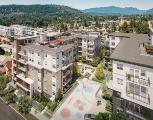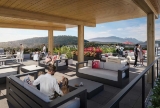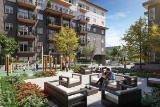
| 1 - 3 | 502 - 918 Sq Ft | 1 - 2 |











Adera's latest Mass Timber community in West Coquitlam presents a range of one, two, and three-bedroom homes.
Situated at Como Lake Avenue and Robinson Street, this development comprises two residential buildings, each standing six stories tall. The community includes a total of 92 condominiums and 109 rental apartments.
Potential buyers will have the opportunity to select from 13 different floor plans, with interior sizes ranging from 504 to 924 square feet. Among the 92 market condominiums, 10 units are adaptable, consisting of nine one-bedroom units with a den and one two-bedroom unit. The Sol community offers the following unit breakdown:
10 one-bedroom units ranging from 504 to 506 square feet
41 one-bedroom units with a den ranging from 504 to 693 square feet
30 two-bedroom units ranging from 721 to 850 square feet
11 three-bedroom units ranging from 905 to 924 square feet



The residents of the community will have the privilege of utilizing more than 13,000 square feet of shared indoor and outdoor amenities. These exceptional facilities encompass multi-purpose rooms, an outdoor dining area with barbeque facilities, a dedicated space for children's play, rooftop garden plots, and comfortable lounge areas. Additionally, the loading bay, when not in use for parking vehicles, can be transformed into an outdoor sports court.
Furthermore, it's worth noting that all resident parking stalls are equipped with EV charging outlets to accommodate electric vehicles.



Bestpresales and Cookies
This site uses cookies. By clicking ACCEPT or continuing to browse the site you are agreeing to our use of cookies. Find out more here
