
| 1 - 3 | 1 - 2 | 404 - 849 Sq Ft | 1 - 2 |

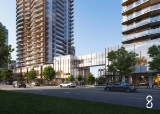









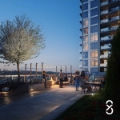


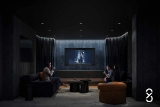
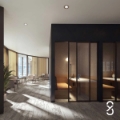




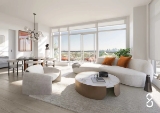
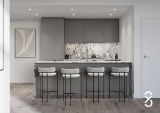

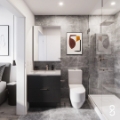




Introducing South Yards, a highly anticipated master-planned community featuring 2,500 homes and 60,000 square feet of vibrant commercial and retail space, surrounding a one-acre urban park.
This 8.5-acre master-planned community is situated at Willingdon and Dawson, and consists of five towers and two apartment mid-rises. The development is mixed-use and mixed-tenure, offering 2,100 condominiums and 340 apartments, along with 60,000 SqFt of commercial and office space.

Prices for available Units: starting from $564,900
Strata Fee: $0.57 per SqFt per Month
1 EV capable parking stall included with all homes, except Jr 1 Bed
1 storage locker included with all homes
Jr One Bedroom(450-459 SF) starting from $564,900
One Bedroom(404 SF) starting from $634,900
One Bedroom(512 SF) starting from $719,900
Two Bedroom(709 SF) starting from $854,900
Two Bedroom(752 SF) starting from $929,900
Two Bedroom + Den(790 SF) starting from $989,900
Jr Three Bedroom(835-857 SF) starting from $943,900
Jr Three Bedroom(849 SF) starting from $929,900
Deposit Structure
1st Deposit: 5% due upon contract signing
2nd Deposit: 5% due 3 months from Vendor's acceptance
3rd Deposit: 5% due the later of BP/Financing or 12 months from Vendor's acceptance
4th Deposit: 5% due 6 months after the 3rd deposit
5th Deposit 5% due 6 months after 4th deposit (non-residents only)


South Yards will feature a new 1.14-acre city park, located at its center. This park will offer ample space for community events with a large grassy area, as well as picnic areas, benches, and a small café. Specific amenities for each building will be finalized in separate phased development applications.





Bestpresales and Cookies
This site uses cookies. By clicking ACCEPT or continuing to browse the site you are agreeing to our use of cookies. Find out more here
