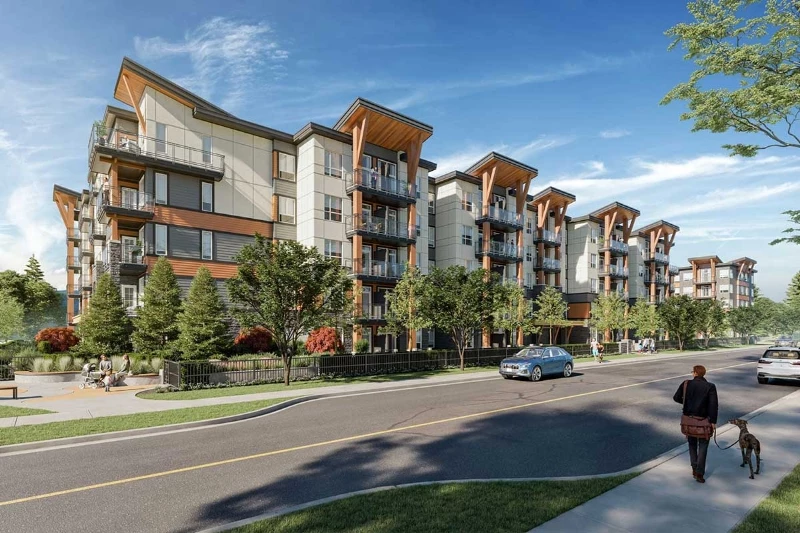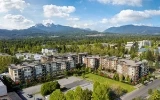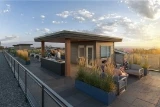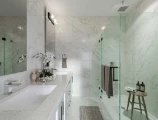
| 0 - 3 | 1 - 2 | 426 - 915 Sq Ft | 1 - 2 |








This is a unique community of homes that are designed to bring innovation and elevate your lifestyle. These modern living spaces are located in the heart of Maple Ridge, and offer a variety of floor plans, from stylish studios to practical 3-bedroom layouts that are perfect for families.
The development is situated at 223 Street and Brown Avenue, and comprises three five-story residential buildings that house a total of 330 condominiums. It is located across from the ERA master-planned community.
Building 1 boasts 139 condominiums, Building 2 has 83, and Building 3 (Phase 2) will include 108 suites.

Prices for available Units: starting from $379,900
Strata Fee: $0.37 per SqFt per Month
Studio starting from $379,900
One Bedroom starting from $434,900
Two Bedroom starting from $519,900


At Inspire, your new home comes with access to a fully-equipped gym, complete with both cardio and weightlifting equipment, as well as a social lounge with a ping pong table, foosball, and large screen TV perfect for catching your favorite sports games. When you're in need of some peace and quiet, the serene outdoor gardens are the perfect spot to unwind and reflect after a long day. For hosting family and friends, there's the Alouette Room, or if you just want to soak up some sun, head up to the rooftop patio.
Residents of Inspire will have access to underground parking for up to 495 vehicles, all of which will have EV charger rough-ins.





Bestpresales and Cookies
This site uses cookies. By clicking ACCEPT or continuing to browse the site you are agreeing to our use of cookies. Find out more here
