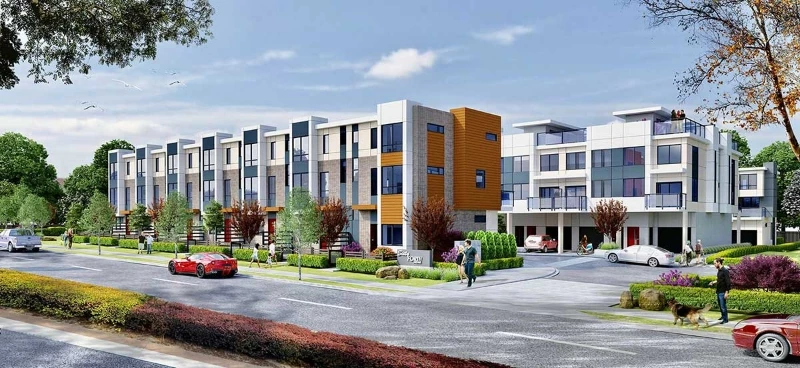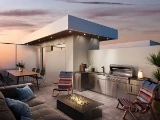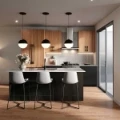
| 3 | 2 - 2.5 | 1,208 - 1,555 Sq Ft | 2 |








The Park Landmark by Darshan Builders provides an exceptional living experience by combining the beauty of nature with luxury and style. The development's enviable location is adjacent to a protected greenspace, providing a rare opportunity to reside in a home enveloped by serene natural surroundings that exude exclusivity. The Park Landmark comprises 39 townhomes situated in four three-story woodframe buildings located at 64 Avenue and 138 Street. The development features an array of two and three-bedroom floor plans, ranging from 1,150 to 1,550 square feet, with a total of 17 two-bedroom and 22 three-bedroom units available.

Pricing is coming soon!


The development features a spacious one-story multi-purpose building that serves as a community hub for residents to host a wide range of gatherings and events. A beautifully landscaped outdoor amenity at the southwestern corner of the property provides a park-like ambiance complete with meandering mulch pathways, comfortable benches, and an engaging nature play structure for kids. Each of the homes in the development includes an attached garage with roughed-in EV charging. The "A" plans feature double garages, while the "B" plans provide tandem parking with a single-car garage and an outdoor parking pad.





Bestpresales and Cookies
This site uses cookies. By clicking ACCEPT or continuing to browse the site you are agreeing to our use of cookies. Find out more here
