
| 1 - 3 | 1 - 2 | 597 - 1,103 Sq Ft | 1 - 2 |
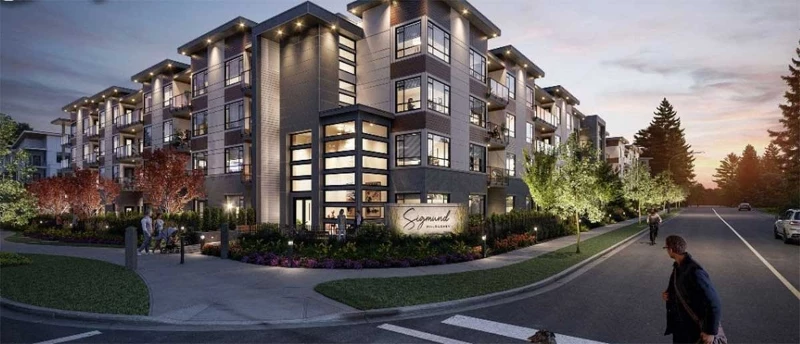


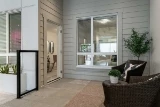
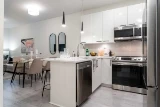
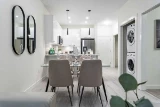
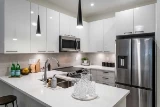
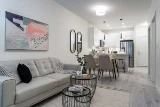
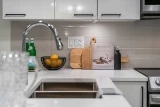
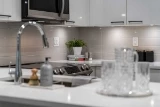


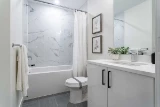

Sigmund is a brand new development that is set to enrich the thriving Willoughby neighbourhood in the Township of Langley. With 132 modern homes and a variety of indoor and outdoor amenities, all surrounded by lush gardens, Sigmund promises to be a beautiful addition to an already wonderful community. This 4-storey woodframe building is located at 72 Avenue and 204 Street, offering a range of floorplans from 1- to 2-bedroom + den layouts with internal space between 590 and 932 SqFt. Additionally, at least 13 homes will feature adaptable layouts, and ground floor units will include private patios with landscaping.

Prices for available Units: starting from $484,900
Strata Fee: $0.41 per SqFt per Month
Plan A1 One Bedroom starting from $484,900
Plan A1 One Bedroom starting from $499,900
Plan A9 One Bedroom starting from $534,900
Plan B3 One Bedroom + Den starting from $549,900
Plan B1 One Bedroom + Den starting from $559,900
Plan D1 Two Bedroom starting from $604,900
Plan D4 Two Bedroom + Den starting from $649,900
Plan E1 Three Bedroom starting from $844,900
Deposit Structure
10% on 3rd day of ROR, 5% due January 2023


On the western part of the site, there is an outdoor amenity space designed to cater to individuals of all ages. This age-friendly space includes various features such as a picnic area sheltered under a beautiful arbor, a designated play space for children, a raised deck seating area, and a lush lawn area for relaxation and recreation.



Bestpresales and Cookies
This site uses cookies. By clicking ACCEPT or continuing to browse the site you are agreeing to our use of cookies. Find out more here
