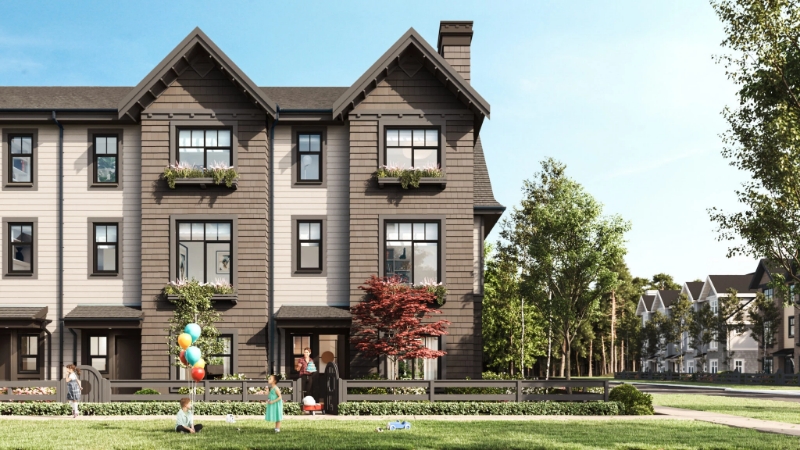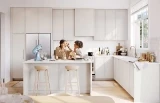
| 2.5 - 3.5 | 1,202 - 1,568 Sq Ft |




Woodward by Mosaic is a collection of 2 & 3 bedroom townhomes nestled in a tranquil neighbourhood and well-connected to the lower mainland. With a brand new city park and greenway right next door, along with the best schools and shops just a short drive away, Woodward is the perfect place to call home. The development comprises 23 three-storey woodframe buildings located at 142 Street & 58 Avenue. The townhomes range from 1,167 to 1,568 sq ft . There are 50 x 2-bedroom + den townhomes sized from 1,202 – 1,275 sq ft, 88 x 3-bedroom townhomes ranging from 1,167 – 1,328 sq ft, and 36 x 3-bedroom + den townhomes sized from 1,538 – 1,568 sq ft.

Prices for available Units: starting from High $700,000
Strata Fee: $0.22 per SF per Month
Three Bedroom starting from $799,900


Residents of Woodward will have access to a shared 2,190-sq-ft Community Clubhouse, offering a ground-level gym and a second-storey yoga studio. Adjacent to the clubhouse, an outdoor space awaits, complete with picnic tables, bench seating, and a dedicated children's play area. At the heart of the property, you'll find a spacious great lawn surrounded by beautiful landscaping, accompanied by additional picnic tables and benches for residents to enjoy.





Bestpresales and Cookies
This site uses cookies. By clicking ACCEPT or continuing to browse the site you are agreeing to our use of cookies. Find out more here
