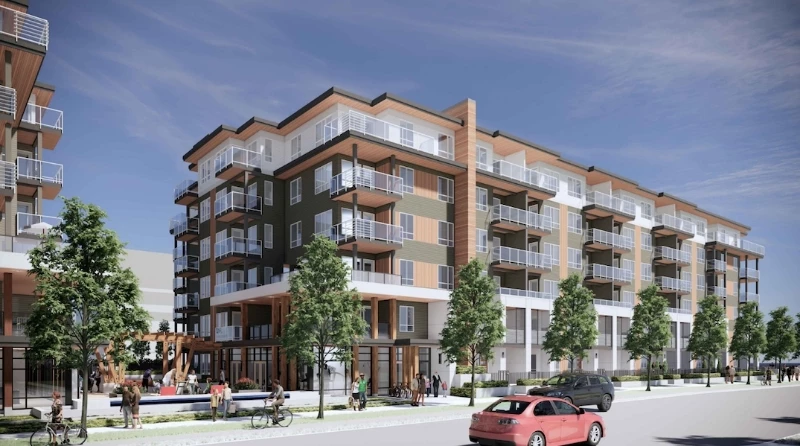
| 1 - 2.5 | 1 - 2 | 474 - 861 Sq Ft | 1 - 2 |







Pura is a thoughtfully designed assortment of one and two-bedroom urban residences that come with or without dens, and are ideal for relaxation, hosting, and experiencing life in the heart of everything.
Positioned at 105 Avenue & 132 Street, Pura comprises two 6-storey structures constructed with mass timber, with a total of 248 condos. It is located right opposite Kwantlen Park Secondary School.
Pura offers a range of suites, measuring between 474 and 861 square feet, with 185 one-bedroom and 63 two-bedroom options, providing affordable home ownership alternatives for young families and first-time purchasers. Out of these, 24 units are adaptable.

Prices for available Units: starting from $479,900
Jr.Two Bedroom starting from $549,900


All residents will have access to indoor ground floor amenities in each building. The west building boasts a fitness center and yoga studio, while the east building offers a party room and co-working space. Additionally, both buildings provide small rooms that can be used as workspaces, equipped with desks for laptops, arts and crafts materials, and book-sharing opportunities.
A patio area, bordered by a water feature and furnished with tables, chairs, and benches, connects the two buildings and serves as a common outdoor space. Each building also has a larger shared outdoor area at the rear. The western area will feature a village green with a large lawn and seating around the perimeter, while a courtyard with a children's play area, a seating area, and a lawn is envisioned on the east side. Furthermore, both buildings have landscaped rooftop terraces featuring lounge spaces, an outdoor dining area, a putting green, and a community garden.
Additionally, the parkade will include two workshops, two bicycle maintenance rooms, two dog washing rooms, and a car wash station.





Bestpresales and Cookies
This site uses cookies. By clicking ACCEPT or continuing to browse the site you are agreeing to our use of cookies. Find out more here
