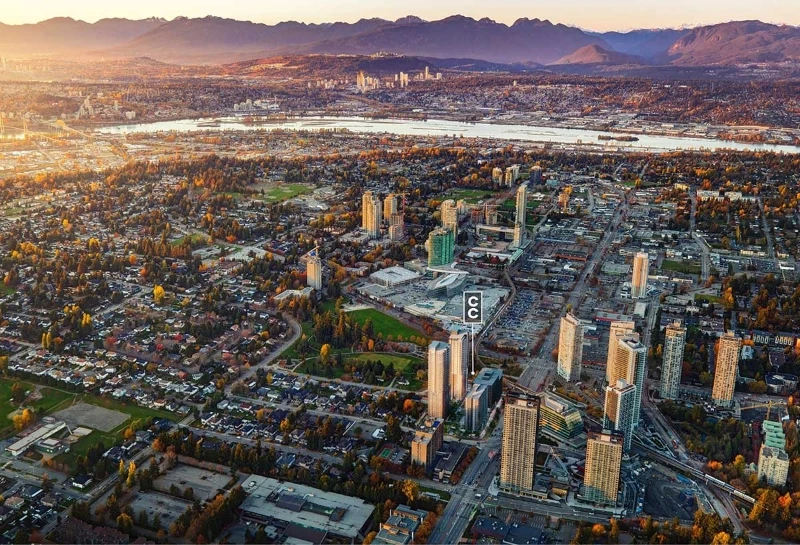
| 1 - 3 | 2 | 459 - 967 Sq Ft | 1 - 2 |


Century City Holland Park is an innovative master-planned community that blends the vibrancy of urban living with the serenity of lush nature and urban farming. It is situated at King George Boulevard & 98A Avenue and comprises four mixed-use towers, which offer 763 market condominiums and 243 rental apartments, 189,444 SqFt of office space, and over 56,000 SqFt of indoor and outdoor amenities, including a 4,100 SqFt childcare centre.
The market portion of the development is composed of two condominium towers, one 39-storey and the other 34-storey, and ten ground-level townhomes between them. The residences range from 1-bedroom condos to 3-bedroom townhouses, with the following unit breakdown:
271 one-bedroom condos spanning 454 to 552 SqFt
177 one-bedroom plus den condos spanning 499 to 675 SqFt
127 two-bedroom condos spanning 804 to 906 SqFt
178 two-bedroom plus den condos spanning 807 to 964 SqFt
10 townhouses, nine of which are 3-bedroom and one is 2-bedroom.

Prices for available Units: starting from $522,900
Strata Fee: $0.62 per SqFt per Month
One Bedroom starting from $522,900
One Bedroom + Den starting from $616,900
Two Bedroom starting from $838,900
Two Bedroom + Den starting from $791,900
Three Bedroom + Den starting from $1,199,900
Deposit Structure
Initial Deposit Bank draft of $10,000 at time of writing
Second Deposit Increased to 10% within 7 days of acceptance
Third Deposit 5% on the date that is the later of 6 months from acceptance or 7 days after the building permit & financing amendment is delivered
Fourth Deposit 5% at 3 months after the third deposit


At Century City Holland Park, the central courtyard atop the development's podium serves as the hub for the majority of indoor amenity spaces in each tower. The residential towers offer communal kitchens and social gathering spaces, while the rental tower features a games room. Additionally, the office building has a fitness centre, and the market hall includes a co-working space. The market and residential towers also provide bicycle workshops, and the P1 Mezzanine level has a workshop and bike repair shop. Each market residential tower has study lounges on the second level.
Surrounding the central courtyard, the development offers a range of outdoor amenities, including a central green space for flexible outdoor activities, an orchard, a greenhouse, an edible garden, and seating areas adjacent to the communal kitchens. The courtyard also has a children's playground exclusively for daycare use. Each condominium tower has its own rooftop deck with an associated indoor amenity.
Additionally, there are six loading bays primarily for office and retail tenants, as well as short-term visitor racks for 24 bicycles. Century City Holland Park aims to promote cycling by providing extensive bike workshop and end-of-trip facilities.





Bestpresales and Cookies
This site uses cookies. By clicking ACCEPT or continuing to browse the site you are agreeing to our use of cookies. Find out more here
