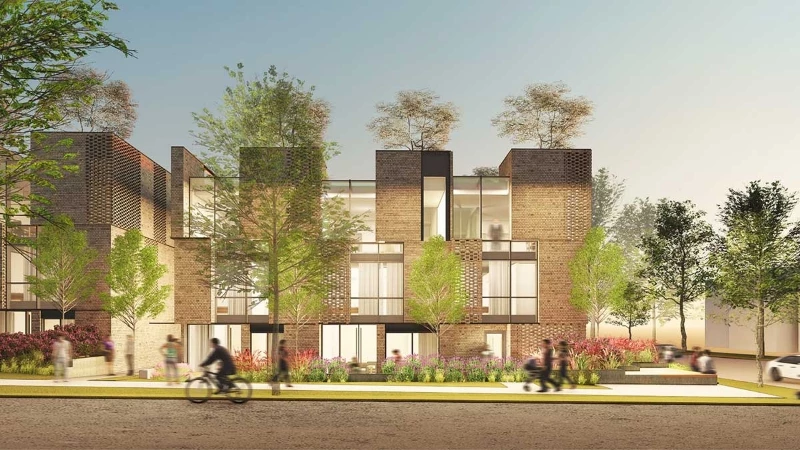
| 1 - 4.5 | 1 - 3.5 | 446 - 1,733 Sq Ft | 1 - 2 |


Bloom, located at the corner of Yukon and 23rd, creates a flourishing environment for wellness.
Comprising four woodframe buildings, Bloom features 32 townhomes and 8 lock-off suites, offering a variety of living options. Its prime location is just one block away from King Edward Station and a short walk to Queen Elizabeth Park.
The townhomes are thoughtfully designed, with stacked layouts in 3-storey buildings along West 23rd Avenue and Yukon Street, as well as a 2-storey building along the lane. The townhomes consist of 37% 2-bedroom units and 52% 3-bedroom units, with sizes of up to 1,200 SqFt. Some floor plans also offer the added convenience of a lock-off suite, a ground floor patio, or a rooftop terrace.

Prices for available Units: starting from $739,900


Bloom's resident amenities revolve around a serene private central courtyard, accessible through gated porticos on Yukon Street, West 23rd Avenue, and the lane. The courtyard is beautifully landscaped, offering inviting walkways, a dedicated area for yoga and tai chi, and a children's play zone. Gathering spaces within the courtyard provide opportunities for outdoor enjoyment, with amenities such as barbeques, a picnic table, and comfortable seating areas with benches. Additionally, a glazed, stand-alone elevator shaft situated in the middle of the courtyard ensures convenient access to the underground parkade for residents.




Bestpresales and Cookies
This site uses cookies. By clicking ACCEPT or continuing to browse the site you are agreeing to our use of cookies. Find out more here
