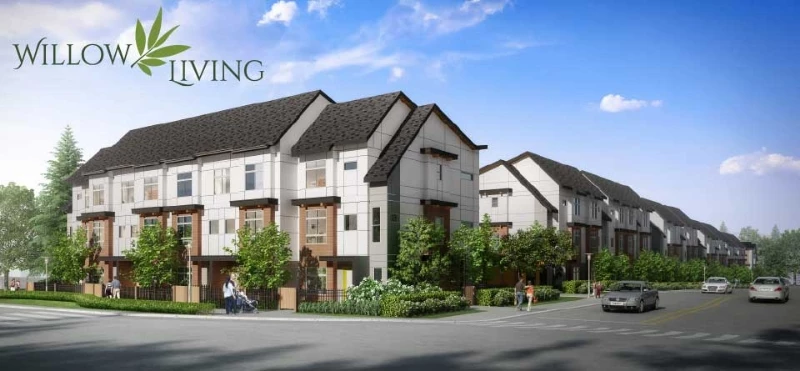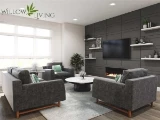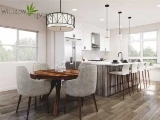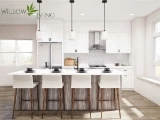
| 3.5 - 4 | 2 - 3 | 1,497 - 2,214 Sq Ft | 1 - 2 |










Embrace the opportunity to turn your dreams into reality and thrive in the vibrant Willoughby neighborhood. Willow Living presents meticulously designed homes crafted with utmost care for families, paying attention to every intricate detail.
Nestled at 84 Avenue and 202 Street, this development comprises eight three-storey woodframe buildings, housing a total of 42 townhomes.
You have the privilege of selecting your perfect home from a variety of six spacious floorplans, ranging from 1,497 to 2,214 SqFt. With the exception of Plan A, all floorplans consist of three bedrooms, a ground floor den, a balcony, a main floor powder room, a master bedroom walk-in closet, and a laundry room. The 12 Plan A townhomes feature a rooftop deck and four bedrooms, with one located on the ground floor, providing convenient access to a bathroom located opposite to the foyer.

Prices for available Units: starting from $949,888


Situated at the heart of the property, a beautifully landscaped common area awaits, offering a range of amenities. This includes a dedicated children's play area, strategically placed benches for relaxation, a lush green lawn, and a charming plaza adorned with outdoor patio furniture.
As for the residences themselves, each home boasts the convenience of an attached 2-car garage. These garages are thoughtfully designed with either a double wide or tandem configuration, ensuring ample space for parking and storage.



Bestpresales and Cookies
This site uses cookies. By clicking ACCEPT or continuing to browse the site you are agreeing to our use of cookies. Find out more here
