
| 0 - 3.5 | 1 - 4 | 450 - 1,970 Sq Ft | 1 - 2 |
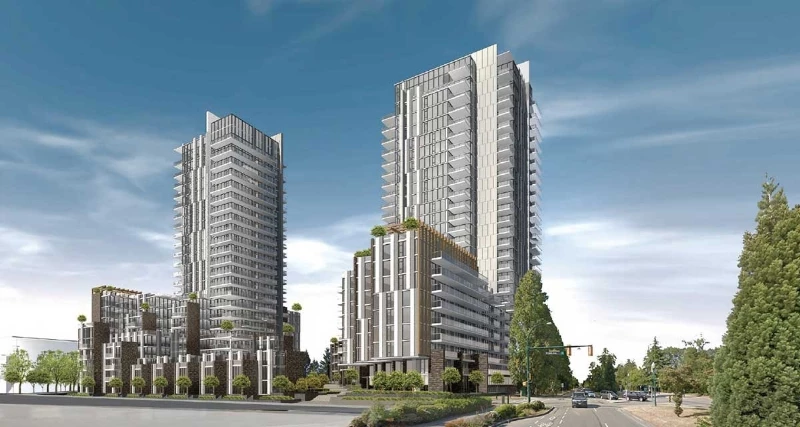




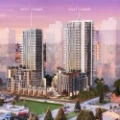



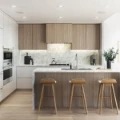
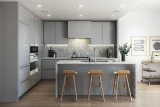
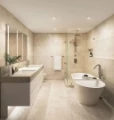
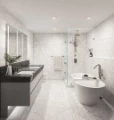

Cambie Gardens is a new standard of living on Vancouver's Westside that combines stunning new homes, green space, and urban connectivity in one masterplanned community.
The development is situated at Cambie & 59th and consists of two mixed-use towers, 307 market residences, and 7 townhomes. The A1 Tower is 22 storeys high and will offer 183 market homes, including 7 townhouses ranging from 1,485 to 2,029 SqFt, 14 studios ranging from 368 to 538 SqFt, 66 one-bedroom units ranging from 605 to 976 SqFt, 93 two-bedroom units ranging from 796 to 1,271 SqFt, and 3 three-bedroom units ranging from 1,001 to 1,344 SqFt.
On the other hand, the A2 Tower is 26 storeys high and will contain 124 market residences that consist of 1 studio unit (418 SqFt), 49 one-bedroom units ranging from 507 to 569 SqFt, 65 two-bedroom units ranging from 751 to 1,146 SqFt, and 9 three-bedroom units ranging from 1,054 to 1,332 SqFt.

Prices for available Units: starting from $669,900
Strata Fee: $0.57 per SqFt per Month
Average Price per SqFt : starting from $1368
Cost to Purchase Parking: Included in the purchase price (1 parking stall)
Cost to Purchase Storage: Included in the purchase price (1 storage locker)
Studio starting from $669,900
One Bedroom starting from $771,900
Two Bedroom starting from $1,149,900
Three Bedroom starting from $1,999,900


A spacious diagonal pathway runs through the site, creating a distinctive separation between the towers while also providing gathering spaces, garden plots, and beautifully landscaped areas for passive urban agriculture. The ground floor residences feature private patios adorned with privacy landscaping, adding an element of tranquility and seclusion.




Bestpresales and Cookies
This site uses cookies. By clicking ACCEPT or continuing to browse the site you are agreeing to our use of cookies. Find out more here
