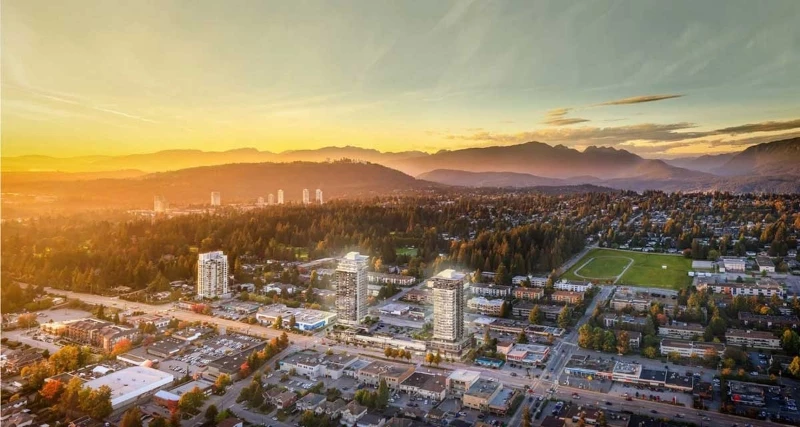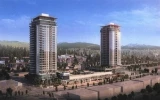
| 0 - 3.5 | 1 - 2 | 854 - 1,464 Sq Ft | 1 - 2 |












Discover an exceptional collection of 2 and 3-bedroom homes nestled in the highly sought-after neighborhood of Austin Heights in Coquitlam.
Introducing the residential condominium towers located at 1029 & 1033 Austin Avenue, Coquitlam. This development comprises two towers and offers a total of 356 condos ranging from 1 to 4 bedrooms. The amenity space spans an impressive 30,099 square feet, providing residents with ample areas for relaxation and recreation. Additionally, the development includes a new 65,000 square feet Safeway and 15,000 square feet of retail and office space, enhancing the convenience and vibrancy of the community.
Within the 356 condominiums, over half of them (54%) feature two or more bedrooms. The unit mix is as follows:
West Tower:
78 one-bedroom units
10 one-bedroom + den units
70 two-bedroom units
26 three-bedroom units
2 four-bedroom units
The Austin Tower:
79 one-bedroom units
64 two-bedroom units
19 two-bedroom + den units
6 three-bedroom units
2 four-bedroom units

Prices for available Units: starting from $934,900
Strata Fee: $0.45 per SqFt per Month
Average Price per SqFt : starting from $979
Two Bedroom starting from $934,900
Three Bedroom starting from $998,900
Cost to Purchase Parking: Included in the purchase price
Cost to Purchase Storage: Included in the purchase price


On the fourth level of West Tower, residents will find a well-appointed amenity area. Inside, there is a state-of-the-art fitness centre with air conditioning, ensuring a comfortable workout experience. Adjacent to it is an inviting entertainment lounge and sports bar, perfect for socializing and relaxation. For the convenience of guests, fully-furnished guest suites are also available. Stepping outside, the outdoor amenity area offers various seating areas, an outdoor kitchen and dining space, a cozy fireplace, a lounge area, and a designated children's play area.
The amenity area for The Austin is situated on the fifth level and offers both indoor and outdoor spaces. Inside, residents can enjoy a fitness centre equipped with modern amenities, a soothing sauna, a rejuvenating steam room, a well-equipped kitchen, and a guest suite for accommodating visitors. On the outdoor roof deck, residents will find a range of activities to indulge in, including a frisbee lawn, a comfortable lounge area, a bocce court, inviting seating areas, a table tennis area, space for yoga or tai chi practice, and a dedicated children's play area.



Bestpresales and Cookies
This site uses cookies. By clicking ACCEPT or continuing to browse the site you are agreeing to our use of cookies. Find out more here
