
| 1 - 3.5 | 1 - 2 | 515 - 1,071 Sq Ft | 1 - 2 |
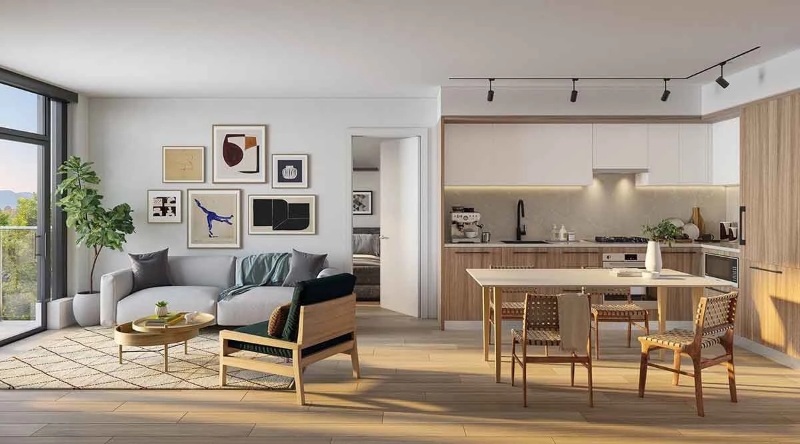

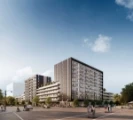

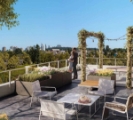



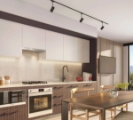

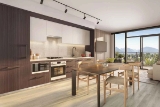
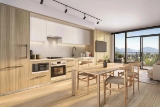
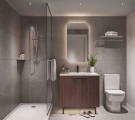
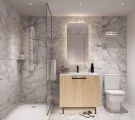

Frame presents a remarkable opportunity to invest in Vancouver's highly connected urban center, embodying the essential principles of exceptional real estate.
Situated at the intersection of Kingsway & Earles, this mixed-use building stands proudly with 4, 5, and 10 storeys, offering a total of 217 condominiums and 18,137 square feet of ground floor commercial space.
Among Frame's 217 strata condominiums, over 45% are designed with two or more bedrooms, making them ideal for young families. The unit mix includes:
118 one-bedroom apartments
78 two-bedroom apartments
22 three-bedroom apartments

Prices for available Units: starting from $692,900
One bedroom + Den starting from $692,900
Jr Two Bedroom + Den starting from $874,900
Two Bedroom starting from $944,900
Corner Two Bedroom + Den starting from $1,015,900
Three Bedroom starting from $1,259,900


All residents will have access to a spacious indoor amenity space measuring 600 square feet, conveniently located on the sixth floor of the east tower. This facility will feature a kitchenette, washroom, and a welcoming social area.
Adjacent to the amenity space, a beautifully landscaped patio is situated on the podium rooftop between the two towers. This expansive gathering area offers sweeping north and south views. Within this space, various social areas are thoughtfully incorporated, including a barbeque and outdoor kitchen, a harvest table, patio tables and chairs, as well as comfortable benches.
On level 5, an outdoor amenity area will be dedicated to a rooftop communal garden, providing residents with a green oasis to enjoy. Additionally, at the corner of Kingsway and Earles, a small plaza will be adorned with large wooden benches and street furniture, sheltered beneath the building canopy.




Bestpresales and Cookies
This site uses cookies. By clicking ACCEPT or continuing to browse the site you are agreeing to our use of cookies. Find out more here
