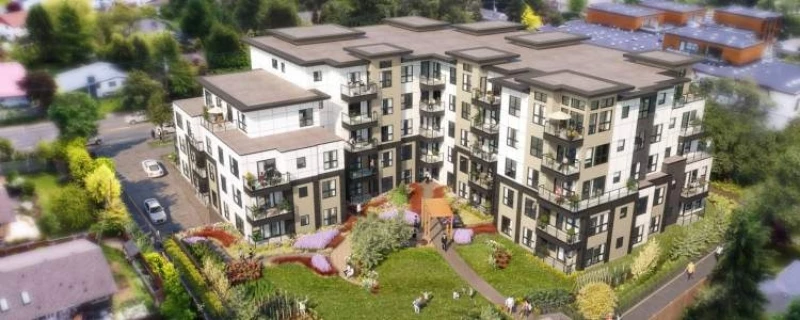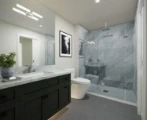
| 1 - 3 | 1 - 2 | 605 - 1,560 Sq Ft | 1 - 2 |









Experience the perfect blend of masterful design and contemporary luxury in The Affinity on Shelbourne, an exceptional new condominium development.
Conveniently situated at the intersection of Shelbourne Street and Cabana Place, this remarkable development features a 5-storey woodframe building housing a total of 68 exquisite condominiums.
With a variety of options available, you can choose from 25 thoughtfully crafted floorplans that encompass a mix of 1-, 2-, and 3-bedroom units. The interiors of these residences range from 605 to 1,560 square feet, offering ample space to suit your lifestyle. Additionally, select layouts include a den, providing additional versatility and functionality.

Pricing is coming soon!


Affinity residents will have the pleasure of indulging in a private outdoor sanctuary nestled in the tranquil northwest corner of the property. This delightful green space is designed to offer a serene environment for socializing and relaxation. It boasts a generously-sized lawn, beautifully terraced planting beds, and a central patio adorned with comfortable benches, tables, and chairs. Elegant trellises provide both aesthetic appeal and shade, while a community vegetable garden invites residents to cultivate and savor the joys of gardening.




Bestpresales and Cookies
This site uses cookies. By clicking ACCEPT or continuing to browse the site you are agreeing to our use of cookies. Find out more here
