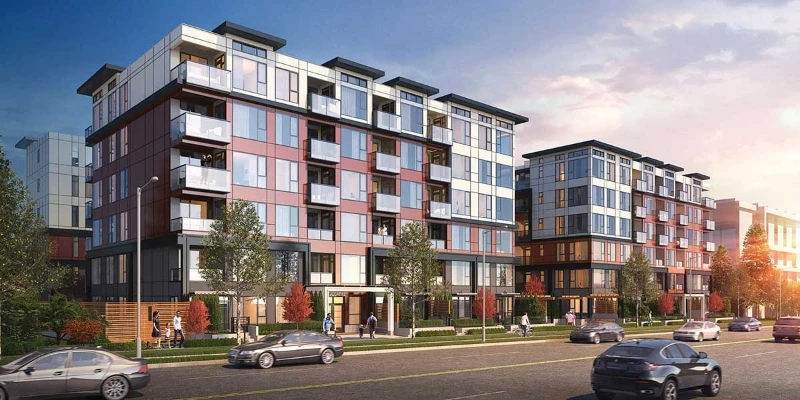
| 0 - 3 | 350 - 907 Sq Ft |




Nestled in the heart of the Lower Mainland's most dynamic and transformative neighborhood, Radley presents an exceptional living opportunity.
Conveniently located at 108 Avenue and 138 Street, this residential development comprises two six-story woodframe buildings, offering a total of 193 thoughtfully designed condominiums ranging from studio to 3-bedroom configurations.
Radley presents an enticing variety of condominium options, accommodating a range of preferences. The residences span from 344 to 893 square feet, allowing for comfortable and flexible living spaces. Ground floor homes feature inviting patios adorned with concrete pavers, surrounded by lush landscaping and trees, creating semi-private outdoor retreats.
The anticipated unit mix at Radley includes:
18 studios
12 one-bedroom residences
107 one-bedroom residences with flex spaces
12 two-bedroom residences
39 two-bedroom residences with flex spaces
5 three-bedroom residences



A beautifully landscaped walkway gracefully divides the two buildings at Radley. Ground floor residences facing the walkway enjoy the added benefit of private patios equipped with privacy screening for an enhanced sense of seclusion. Each building boasts its own set of indoor and outdoor amenities, ensuring residents have a wealth of options to choose from.
On the ground floor of each building, you will find a fitness room, a recreation room, a well-appointed kitchen with a dining table, and easily accessible washrooms. Adjacent to these indoor amenities, two separate courtyards beckon with their enticing offerings. Each courtyard features an outdoor dining area complete with gas barbeques and weather protection, inviting lounge seating, a children's play area, and a community garden where residents can cultivate a sense of community while enjoying the outdoors.





Bestpresales and Cookies
This site uses cookies. By clicking ACCEPT or continuing to browse the site you are agreeing to our use of cookies. Find out more here
