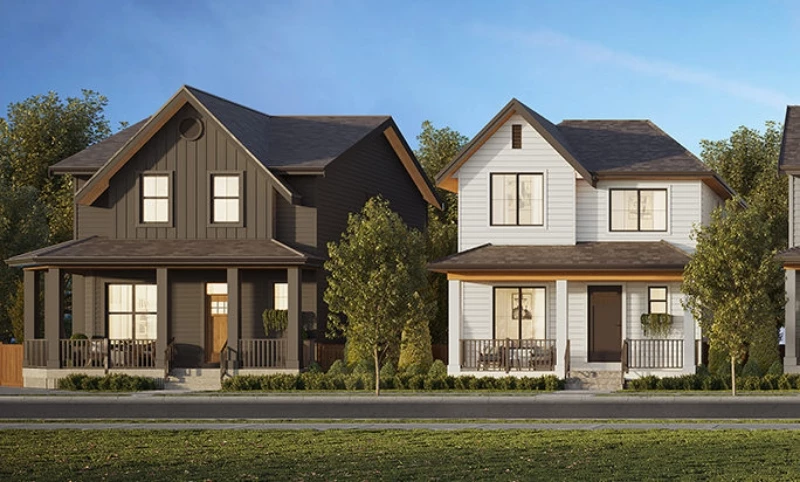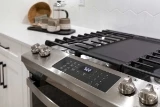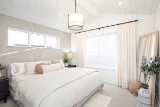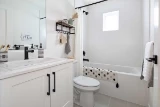
| 3 - 4 | 2.5 - 3.5 | 2,793 - 3,045 Sq Ft | 2 |















Mirada Estates offers an extraordinary collection of expansive single-family homes, presenting a rare and exceptional opportunity in the flourishing community of Langley West. With its distinctive architectural style and meticulously crafted interiors, this exclusive residential enclave creates a lavish retreat within a serene and idyllic neighborhood.
Situated at 197 Street and 76 Avenue, Mirada Estates comprises 132 elegant single-family homes, occupying a generous 5-acre expanse. The community boasts ample green space, scenic walking paths, and a central pond, enhancing the natural beauty of the surroundings.
Choose your dream home from a selection of spacious 3- and 4-bedroom floorplans, each thoughtfully designed to provide a remarkable living experience. These homes come complete with desirable features such as double garages, beautifully landscaped front and back yards, fully finished basements, cozy gas fireplaces, convenient main floor dens, and full upper floor laundry rooms. Additionally, select floorplans offer the added benefit of self-contained 1- or 2-bedroom lockoff suites, providing versatile living arrangements to suit various needs.
Mirada Estates represents an unparalleled opportunity to reside in a luxurious haven, where unparalleled craftsmanship and serene surroundings seamlessly come together.

Prices for available Units: starting from $1,750,000.


Residents of this community will delight in the abundance of amenities offered by the 5-acre landscape, which includes inviting common areas adorned with verdant green spaces, picturesque walking paths, and a serene central pond.
The homes within the community are equipped with a double garage, complete with an overhead garage door opener, ensuring convenient and secure parking. Moreover, each residence is designed with the foresight to accommodate a future electric car charger, allowing residents to embrace sustainable transportation options effortlessly.



Bestpresales and Cookies
This site uses cookies. By clicking ACCEPT or continuing to browse the site you are agreeing to our use of cookies. Find out more here
