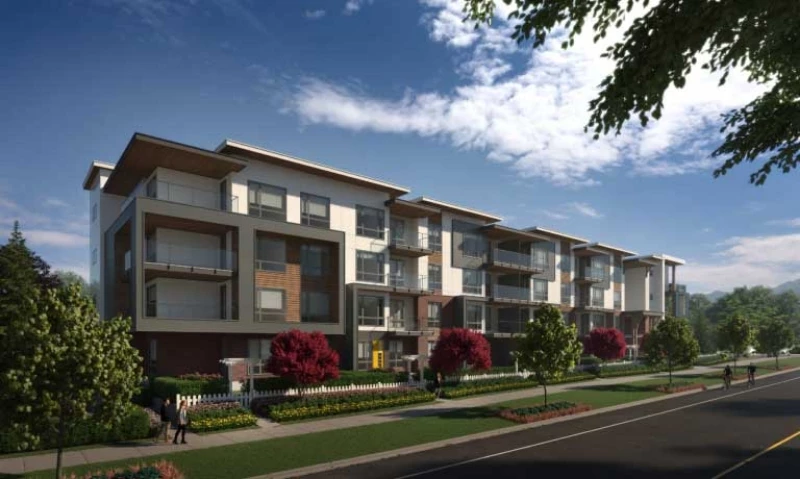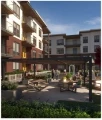
| 1 - 3 | 1 - 2 | 606 - 961 Sq Ft | 1 - 2 |






Flora & Fauna, perfectly positioned between the thriving Willowbrook and blossoming Willoughby areas, offers an exceptional living experience.
Conveniently situated at 72 Avenue and 204 Street, this residential development consists of two four-story woodframe buildings, accommodating a total of 132 thoughtfully designed condominiums.
Discover your dream home among a diverse selection of 10 standard floorplans and one adaptable layout. The floorplans encompass a range of sizes, spanning from 606 to 961 square feet. Each building presents the following unit mix:
12 residences featuring 1-bedroom + den configurations
25 residences offering 2-bedroom layouts
4 adaptable 2-bedroom homes
23 residences comprising 2-bedroom + den layouts
2 spacious 3-bedroom residences

Prices for available Units: starting from $709,900
Strata Fee: $0.40 per SqFt per Month
Average Price per SqFt : starting from $875
Deposit Structure
Limited time offer:10% total deposit
$5,000 payable with offer
Balance of 10% due within 7 days of acceptance (bank draft or certified cheque).


Residents at Flora & Fauna will delight in the array of amenities provided in each building. Within the premises, you will find a beautifully landscaped courtyard adorned with an outdoor grill kitchen and a charming dining area covered by a trellis. Additionally, there is a dedicated children's play area where little ones can frolic and have fun. For those with a green thumb, community garden plots are available, providing a space to nurture plants and cultivate a sense of community.



Bestpresales and Cookies
This site uses cookies. By clicking ACCEPT or continuing to browse the site you are agreeing to our use of cookies. Find out more here
