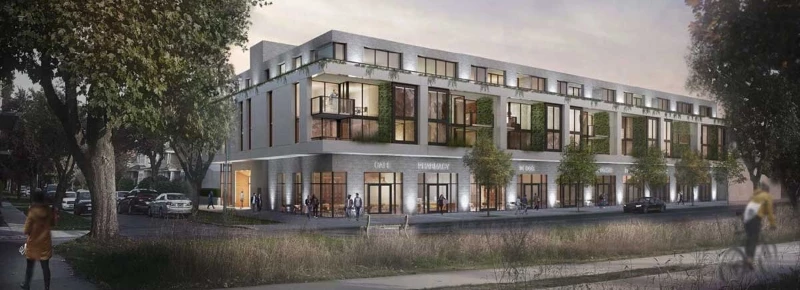
| 1 - 3 | 1 - 3 | 947 - 1,507 Sq Ft | 1 - 2 |




Meticulously crafted and adorned with timeless elegance, Carven stands as a testament to the seamless fusion of form, function, and beauty.
Positioned at the intersection of East Boulevard and 44th Avenue, this four-storey mixed-use lowrise showcases a collection of 47 residences ranging from one to four bedrooms. Additionally, the development encompasses 8,831 SqFt of retail space distributed among nine Commercial Retail Units (CRUs).
Carven offers a diverse selection of home types, including:
3 one-bedroom residences
9 one-bedroom lofts
18 two-bedroom residences
8 three-bedroom residences
1 four-bedroom residence
8 three-bedroom townhouses

Prices for available Units: starting from $1,529,800
Strata Fee: $0.36 per SqFt per Month
One Bedroom Loft starting from $1,529,800
Two Bedroom + Den starting from $1,989,800
Two Bedroom starting from $2,049,800
Two Bedroom + Flex starting from $2,189,800
Three Bedroom starting from $2,389,800
Deposit Structure Total 15% Deposit
Initial Deposit: 5% due within 7 days of acceptance of the Offer
2nd Deposit: 5% due within 90 days of Initial Deposit
3rd Deposit: Special extended deposit: 5% of Purchase Price due 180 days from the date that Third Deposit is due and payable


Apart from the private rooftop patios available for the top floor suites, a shared rooftop amenity space is situated at the northeast corner of the building.
The development includes two underground levels that offer ample storage for 58 bicycles and parking for 123 vehicles. This parking allocation comprises 89 residential parking spaces, 34 retail parking spaces, and 4 accessible parking spaces. Additionally, two Class B loading bays will be provided to cater to the needs of commercial tenants.




Bestpresales and Cookies
This site uses cookies. By clicking ACCEPT or continuing to browse the site you are agreeing to our use of cookies. Find out more here
