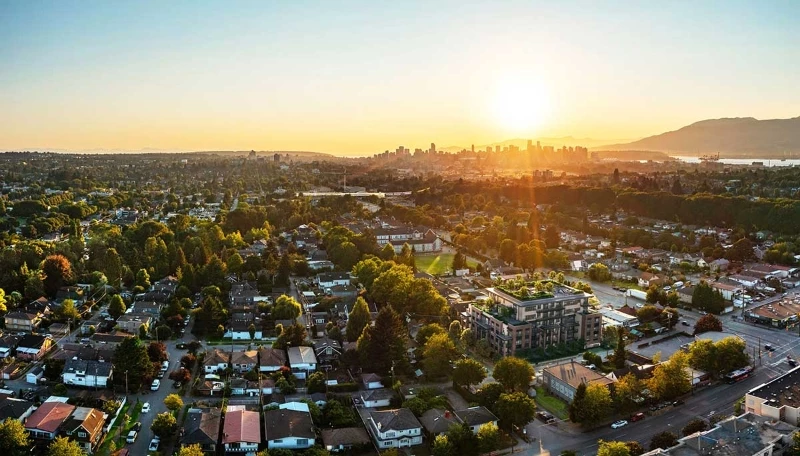
| 0 - 3.5 | 2 | 492 - 1,305 Sq Ft | 1 - 2 |




Discover a limited collection of 69 exquisitely crafted homes that showcase impeccable craftsmanship and meticulous attention to detail. These exceptional residences are nearing completion, eagerly awaiting your visit to fully appreciate their beauty and charm. Embrace a fresh start at the vibrant Garden Drive location.
Situated at Garden Drive and East 10th Avenue, this six-story woodframe building offers 69 strata condominiums. The thoughtfully designed floor plans cater to a range of lifestyles, from cozy studios to spacious three-bedroom, two-bathroom suites. With interior living spaces spanning from 492 to 1,305 square feet, there is a home to suit every need. The ground floor units boast the added benefit of gated, private patios, providing an exclusive outdoor sanctuary.

Prices for available Units: starting from $574,900
Strata Fee: $0.51 per SqFt per Month
Studio starting from $574,900
One Bedroom + Den starting from $734,900
Two Bedroom starting from $964,900
Two Bedroom + Den starting from $1,094,900
Three Bedroom + Den starting from $1,339,900


On the ground floor, there will be a shared common room that opens up to a nearby patio, featuring a dedicated children's play area. Along the lane, you will find community garden plots and a communal harvest table, fostering a sense of community and connection.




Bestpresales and Cookies
This site uses cookies. By clicking ACCEPT or continuing to browse the site you are agreeing to our use of cookies. Find out more here
