
| 1.5 - 3.5 | 1 - 2.5 | 676 - 1,694 Sq Ft | 1 - 2 |
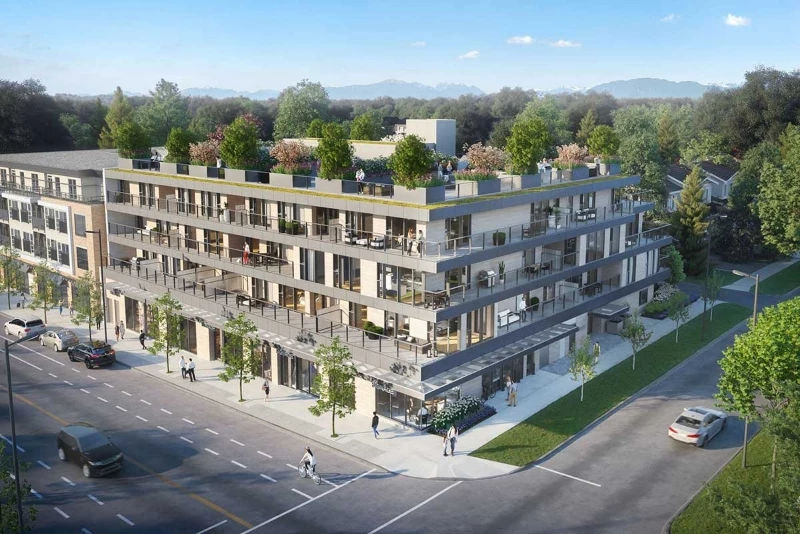

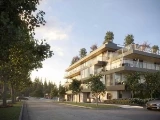
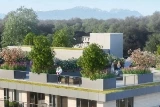

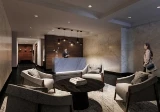

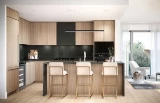
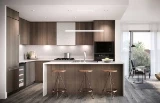
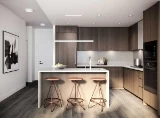
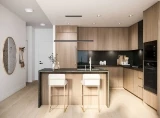


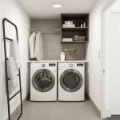



Discover Dunbar at 39th, an exquisite collection of twenty-nine meticulously designed one, two, and three-bedroom homes, along with City Homes boasting spacious layouts of up to 1,700 square feet. This development encapsulates a modern essence that exudes timeless elegance.
Positioned at Dunbar Street and 39th Avenue, this remarkable development features a 4-storey mixed-use concrete building, encompassing a total of 29 luxurious condominiums. Additionally, the ground floor boasts an impressive 12,100 square feet of retail space, offering convenience and amenities right at your doorstep.

Prices for available Units: starting from $1,049,900
Average Price per SqFt : starting from $1578
Cost to Purchase Parking: Included in the purchase price(1-bedroom homes include 1 parking stall. 2-bedroom and 3-bedroom homes include 2 parking stalls)
Cost to Purchase Storage: $4,000.00


Residents of Dunbar at 39th will be treated to an exceptional front-desk concierge service, adding value and providing peace of mind. The dedicated concierge staff will ensure enhanced security measures and seamless package delivery, going the extra mile to assist with various details, such as making dinner reservations or arranging taxi services if you find yourself running late. They will be there to lend a helping hand, opening the door for you when your arms are full.
Additionally, a shared rooftop patio and lounge area will be available for residents to enjoy. This carefully designed outdoor space is intended to evoke a sense of relaxation and convenience. Surrounded by lush greenery, it offers comfortable seating and features an outdoor barbeque and kitchen, creating the perfect atmosphere for gathering with loved ones. Whether it's sharing a glass of wine or indulging in al fresco dining, this inviting space is ideal for making cherished memories with friends and family.




Bestpresales and Cookies
This site uses cookies. By clicking ACCEPT or continuing to browse the site you are agreeing to our use of cookies. Find out more here
