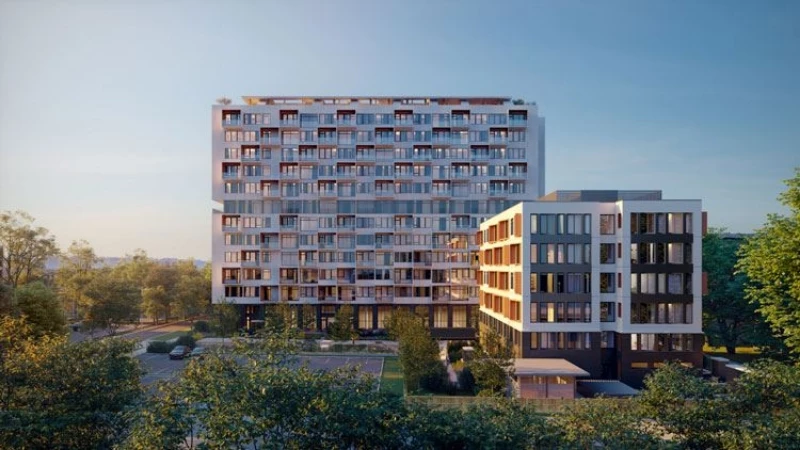
| 0 - 2 | 1 - 2 | 390 - 956 Sq Ft | 1 - 2 |








Introducing Tresah, an extraordinary collection of studio, one-bedroom, and two-bedroom condos available for sale on Vancouver Island. Situated at the intersection of Speed and Frances, this unique development encompasses both a 12-storey and a 6-storey woodframe building, marking Victoria's pioneering foray into mass-timber condominium highrises. With a total of 231 condominiums and 14 townhomes, Tresah offers an array of housing options.
The centerpiece of this development is the impressive 12-storey mass-timber highrise. Its ground floor features double-height work/live townhouses, creating a harmonious blend of living and working spaces. The unit mix within this highrise is thoughtfully designed to meet various preferences:
55 studios, providing a compact yet stylish living space.
103 one-bedroom condos, offering ample room for individuals or couples.
21 two-bedroom residences, ideal for those seeking extra space and versatility.
Tresah embodies innovation and modern living, incorporating sustainable mass-timber construction while providing a diverse selection of well-designed units to suit different lifestyles.

Prices for available Units: starting from $319,000
Average Price per SqFt : starting from $760


Tresah offers a range of communal spaces and amenities for its residents. The common roof deck on Tresah West serves as a shared area where residents can gather and enjoy panoramic views. On the northwest corner of the building, there is a grass dog walk area, providing a convenient space for pet owners. Tresah East residents can enjoy a beautiful communal green space on the southern side of the building, featuring a timber pavilion and seating for relaxation. Additionally, a lane between the buildings functions as an informal local street, with sidewalks, boulevard landscaping, and entrances to the ground-oriented residential units, adding to the overall charm and accessibility of the community.




Bestpresales and Cookies
This site uses cookies. By clicking ACCEPT or continuing to browse the site you are agreeing to our use of cookies. Find out more here
