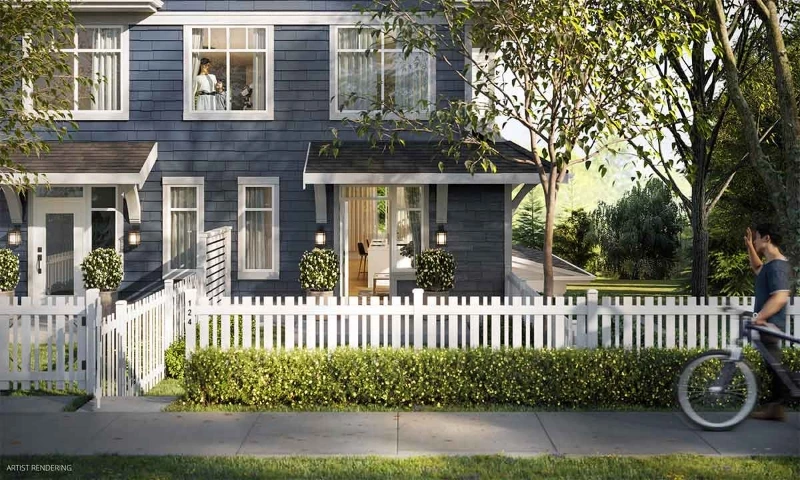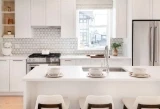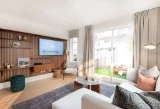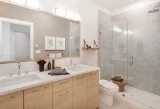
| 2 - 4.5 | 2.5 - 3.5 | 1,373 - 2,089 Sq Ft | 2 - 3 |









Baycrest West presents meticulously crafted townhomes, thoughtfully designed to cater to your present and future needs. Positioned against the stunning backdrop of Burke Mountain, these 24 residences provide ample space for every aspect of life, boasting up to 2,083 square feet of living area. With fenced backyards, two-car garages, and high-quality finishes, these homes offer the peace of mind and flexibility to accommodate all stages of life.
Conveniently located at the intersection of Baycrest Avenue and Mitchell Street, Baycrest West consists of four woodframe buildings, housing a total of 24 townhomes. Situated opposite the future Burke Mountain Village Centre, residents will have easy access to upcoming amenities and services.
Baycrest West offers a diverse range of floorplans, featuring 3 to 5 bedrooms across three stories. Sizes vary from 1,346 to 2,083 square feet, ensuring there's an ideal layout for every family. Each residence includes an attached garage and a private fenced yard or patio, providing outdoor spaces to relax and unwind. Additionally, nine of the homes feature a second-floor balcony, further enhancing outdoor enjoyment.

Two Bedroom starting from $1,100,000
Three Bedroom starting from $1,135,000
Three Bedroom + Flex starting from $1,349,000
Four Bedroom starting from $1,550,000


Enhancing the community experience, Baycrest West includes a thoughtfully landscaped outdoor common area that spans along Mitchell Street. This green belt features various amenities, such as a designated children's play space, providing a safe and enjoyable area for little ones. Additionally, there is a flagstone patio equipped with barbeque facilities, picnic tables, trellises, and benches, offering opportunities for outdoor dining and relaxation. An open lawn area completes the landscape, providing ample space for recreational activities.
Each residence at Baycrest West is accompanied by an attached 2-car garage, ensuring convenient and secure parking for residents. Of the garages, 17 feature a side-by-side layout, while 7 are configured in a tandem orientation. Select homes also provide the benefit of large driveways, offering additional parking options. Moreover, all garages are equipped with an EV-ready junction box, allowing for easy electric vehicle charging. As an added convenience, each home includes ample storage space to accommodate the long-term storage of up to two bicycles.



Bestpresales and Cookies
This site uses cookies. By clicking ACCEPT or continuing to browse the site you are agreeing to our use of cookies. Find out more here
