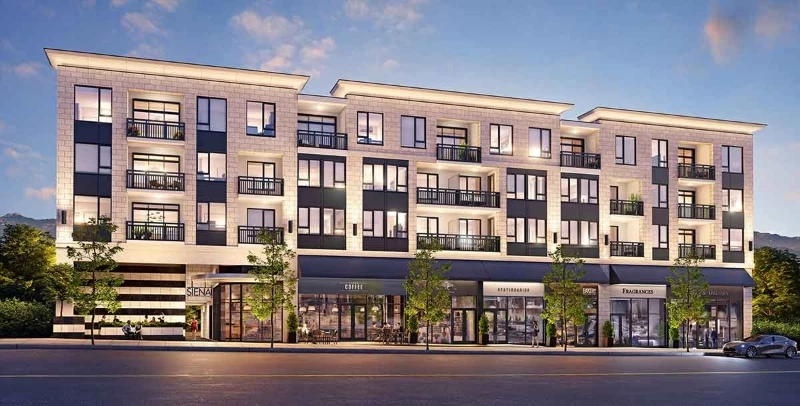
| 1.5 - 2.5 | 1 - 2 | 732 - 1,249 Sq Ft | 1 - 2 |


Introducing SIENA The Heights, a collection of 38 expansive one and two-bedroom homes nestled in the vibrant heart of Burnaby Heights.
Situated at Hastings and Willingdon, this four-story mixed-use low-rise building comprises 38 condominiums along with 8,397 square feet of street-facing retail space.
Spread across three floors, the 38 suites at Siena offer a range of sizes from 500 to 1,100 square feet, featuring the following unit distribution:
10 one-bedroom units
6 adaptable one-bedroom units
20 two-bedroom units
2 adaptable two-bedroom units

Prices for available Units: starting from $815,900
Strata Fee: $0.53 per SqFt per Month
Average Price per SqFt : starting from $939
Cost to Purchase Parking: Included in the purchase price (All units come with one parking)
Cost to Purchase Storage: Included in the purchase price (All units come with one storage locker)
Deposit Structure
15% Total
5% Upon Offer
5% After Recession
5% upon Building Permit Issuance


The residents of SIENA The Heights will have the privilege of enjoying a rooftop amenity space that adds a crowning touch to this elegant building. Additionally, the ground floor will be enriched by a variety of retail merchants facing the street.





Bestpresales and Cookies
This site uses cookies. By clicking ACCEPT or continuing to browse the site you are agreeing to our use of cookies. Find out more here
