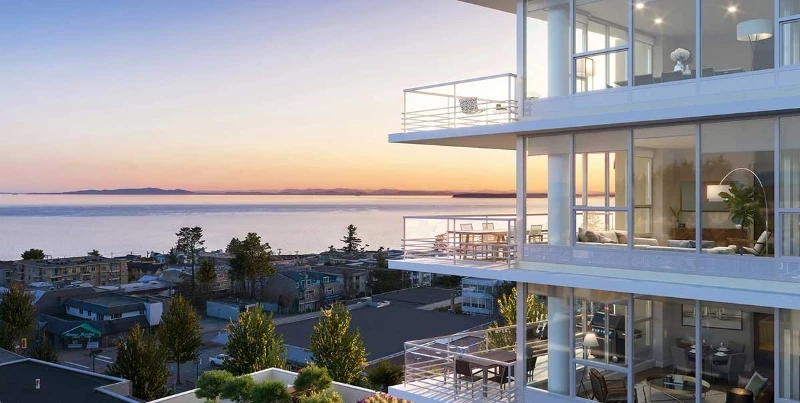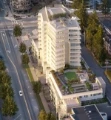
| 1 - 3 | 2 - 3 | 710 - 1,930 Sq Ft | 1 - 2 |





Situated atop the hill in White Rock's Lower Johnston Road neighborhood, Monaco presents an exquisite blend of urban convenience and a serene, sophisticated environment.
Nestled within the 1300 block of Johnston Road, this 12-story mixed-use highrise encompasses 97 condominiums and boasts 10,000 square feet of retail space.
Monaco provides a diverse range of living options, from the open and spacious 1-bedroom + den residences to the generously sized 3-bedroom condominiums. The sub-penthouses offer three bedrooms + den, while the penthouses feature three bedrooms + den + family room. Consider the following choices to find your perfect home:
1-bedroom + den: 660 – 770 square feet
2-bedroom / + den / + family: 715 – 1,610 square feet
3-bedroom: 1,412 square feet
Sub-penthouses: 2,090 – 2,220 square feet
Penthouses: 3,158 square feet

Prices for available Units: starting from $665,900
Strata Fee: $0.53 per SqFt per Month
One Bedroom + Flex starting from $599,999
Two Bedroom starting from $789,900
Two Bedroom + Flex starting from $1,345,900
Two Bedroom + Den starting from $1,045,900
Sub-penthouse - 3 bedroom starting from $1,385,900
All 1 Bedroom and 2 Bedroom homes include one parking stall
All Two Bedroom Plus Flex/Den and Three Bedroom homes include two parking stalls
All homes include bike storage lockers Prices exclusive of applicable sales tax
Deposit Structure 25%
$10,000 bank draft at contract signing
10% (less $10,000) within 7 days
10% June 1, 2022
5% September 3, 2022 *For foreign buyer, additional 5% required (equaling 30%) for the fourth deposit







Bestpresales and Cookies
This site uses cookies. By clicking ACCEPT or continuing to browse the site you are agreeing to our use of cookies. Find out more here
