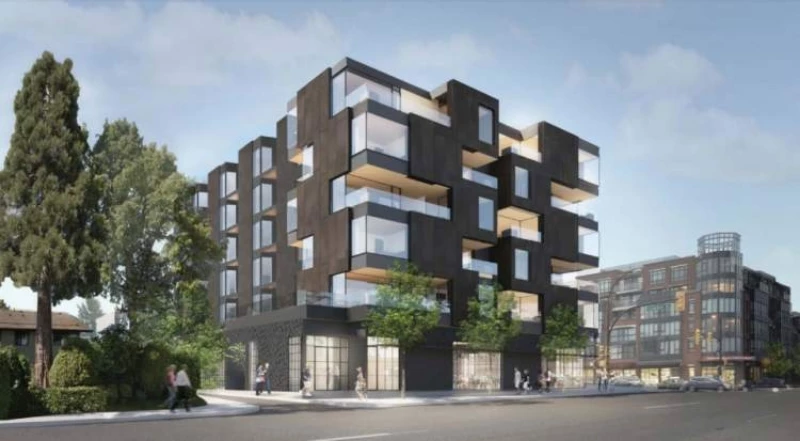
| 1 - 3 | 380 - 1,136 Sq Ft | 1 - 2 |




Sixteenth and Cambie presents a fresh interpretation of urban living and style, perfectly situated in a vibrant and amenity-rich neighborhood. This exciting development is located at Cambie Street and West 16th Avenue, featuring a six-storey mixed-use concrete mid-rise structure. With 47 thoughtfully designed condominiums and six commercial retail units, Sixteenth and Cambie provides a dynamic living experience just steps away from the charming cafes of Cambie Village.
The ground floor of the development encompasses a generous 7,800 square feet of commercial space, divided into six retail units. One of these units will be occupied by a corner restaurant, enhancing the vibrant atmosphere of the neighborhood. The remaining five storeys will house the 47 condominiums, ranging in size from 380 to 1,136 square feet of interior space. With a variety of floor plans to choose from, including 24 one-bedroom, 24 two-bedroom, and 5 three-bedroom layouts, Sixteenth and Cambie offers a diverse selection to suit different preferences and lifestyles.

Floor plans & Pricing are coming soon!


Residents of Sixteenth and Cambie will have access to a range of shared amenities designed to enhance their living experience. On the second floor, a versatile multi-function room awaits, providing a space for various activities and gatherings. Adjacent to the multi-function room, there is a charming balcony that overlooks a small garden on the ground floor, creating a serene and pleasant atmosphere. Additionally, residents residing on the top floor will have the exclusive privilege of their own private rooftop patio, offering a personal outdoor retreat with panoramic views. These amenities at Sixteenth and Cambie ensure that residents have ample opportunities for relaxation, socializing, and enjoying the beauty of their surroundings.




Bestpresales and Cookies
This site uses cookies. By clicking ACCEPT or continuing to browse the site you are agreeing to our use of cookies. Find out more here
