
| 2 - 3.5 | 2 - 3 | 1,173 - 3,117 Sq Ft | 1 - 2 |
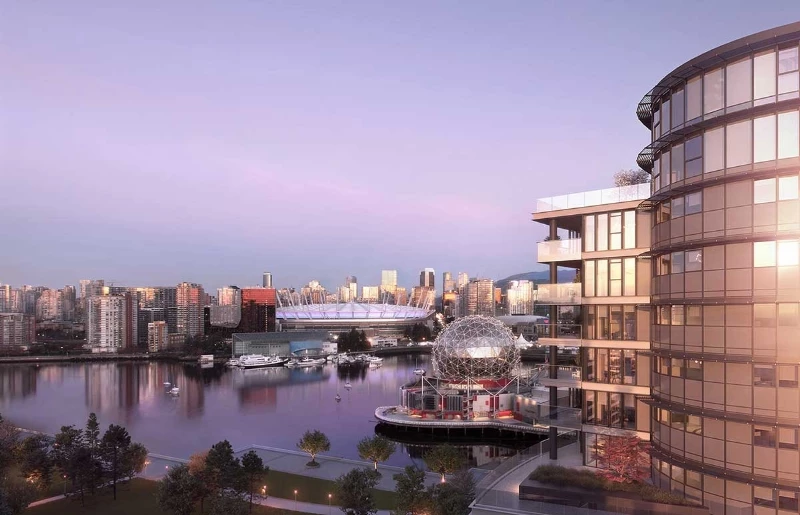


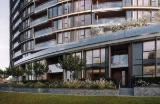

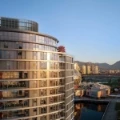
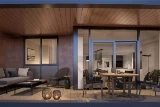
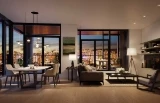
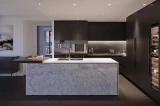
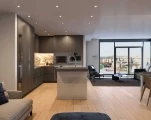

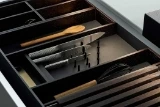


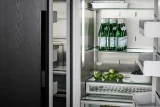

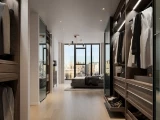


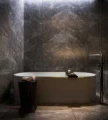




Tesoro is a luxurious residential tower that showcases landmark West Coast modern architecture combined with the timeless elegance of contemporary Italian design. Situated at Quebec & Switchmen, this 17-storey waterfront tower features 7 townhomes and 84 condos, with floorplans ranging in size from 754 to 6,153 SqFt, and most units having two bedrooms. The unit mix includes 21 two-bedroom units ranging from 1,170 to 1,422 SqFt, 54 two-bedroom plus den units ranging from 1,397 to 2,038 SqFt, 4 three-bedroom units ranging from 1,332 to 1,409 SqFt, 3 three-bedroom plus den units ranging from 2,325 to 2,965 SqFt, 1 penthouse, and 2 sub-penthouses ranging from 3,163 to 6,153 SqFt. Additionally, there are 7 townhouses ranging from 1,325 to 3,061 SqFt.

Prices for available Units: starting from $1,824,900
Strata Fee: $0.61 per SqFt per Month
Average Price per SqFt : starting from $1398
Two Bedroom starting from $1,824,900
Two Bedroom + Den starting from $3,399,900
Two Bedroom + Family starting from $3,219,900
Three Bedroom starting from $3,499,900
Three Bedroom + Den starting from $7,320,900
Cost to Purchase Parking: Included in the purchase price
Cost to Purchase Storage: Included in the purchase price
Deposit Structure
$10,000 upon signing; balance of 5% within 7 days
5% June 15, 2022
Final 5% June 15,2023


Proposed amenity areas have been planned on Level 3 of the building, encompassing both indoor and outdoor spaces. These amenities will feature a kitchenette, accessible washrooms, and a spacious patio offering stunning views of Science World and False Creek. Additionally, nearly 20,000 square feet of the property will be dedicated to park space, seamlessly connecting with a new city park situated on the east side of Ontario Street. This expansive park extends all the way from the False Creek seawall to East 1st Avenue, providing a harmonious integration of green spaces for residents and the community to enjoy.




Bestpresales and Cookies
This site uses cookies. By clicking ACCEPT or continuing to browse the site you are agreeing to our use of cookies. Find out more here
