
| 0 - 2 | 1 - 2 | 352 - 757 Sq Ft | 1 - 2 |
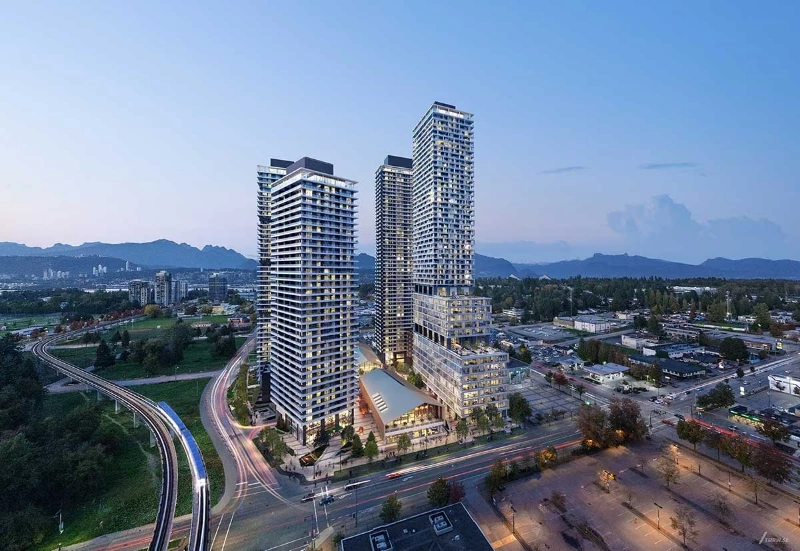

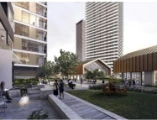
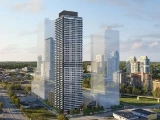
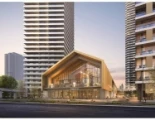
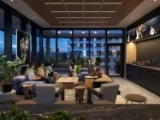
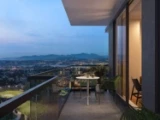
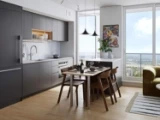


The PARKWAY tower, situated on the northeast corner, stands at 51 floors and is the first available option. It comprises studio, one and two-bedroom apartments with balconies designed to cater to your needs in the present and future.
The development is situated at City Parkway & 104 Avenue and features three high-rises with a maximum of 51 floors, including 1,138 condominiums, 200 apartments, and 14 townhomes. Additionally, there is 202,146 SqFt of office space and 37,049 SqFt of ground floor retail space. The location is steps away from Surrey Central Station and close to Civic Centre restaurants and shops.
PARKWAY offers a blend of 1,138 condominiums and 14 townhomes, distributed among the three towers, with the following configuration of units:
247 studios
605 one-bedroom
484 two-bedroom
2 three-bedroom
14 two-bedroom townhouses



Underneath the development, there will be a five-level underground parkade providing secure storage for 1,700 bicycles and accommodating 1,348 vehicle parking stalls. The parking allocation includes 933 residential parking spaces, 263 office parking spaces, 59 retail parking spaces, 25 restaurant parking spaces, 68 visitor parking spaces, and 7 MODO EV car share spaces.





Bestpresales and Cookies
This site uses cookies. By clicking ACCEPT or continuing to browse the site you are agreeing to our use of cookies. Find out more here
