
| 3 - 4.5 | 2.5 - 3.5 | 1,321 - 2,115 Sq Ft | 1 - 2 |
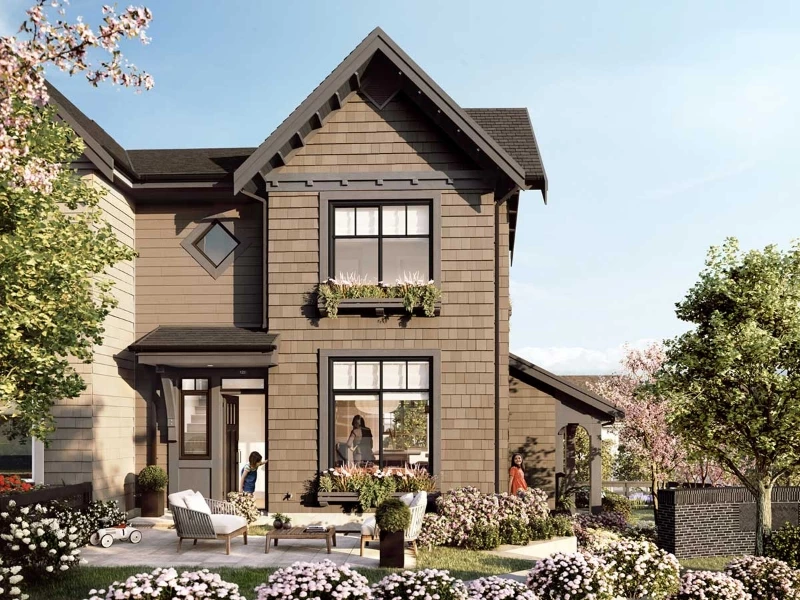

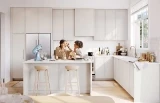
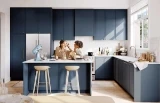

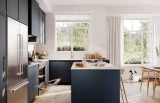
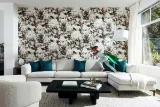
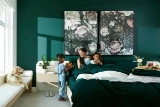
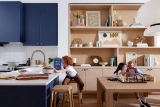

Mosaic has returned to Burke Mountain with a new townhome project located adjacent to the recently constructed Riley Park. Enjoy the convenience of having a 3.5 acre park right in your backyard. The development offers updated floorplans and modern interior finishes.
The project is situated at Olmsted Street & Princeton Avenue and features 33 two- and three-story woodframe buildings consisting of a total of 167 townhomes. Choose from four different unit types, ranging from two to four bedrooms, with living areas ranging from 1,320 to 2,303 square feet. The units also include outdoor spaces such as patios, lawns, and balconies.
There are two different 1,320 square feet 2-bedroom units available, along with 89 3-bedroom units ranging from 1,320 to 1,571 square feet and 76 4-bedroom units ranging from 1,503 to 2,303 square feet.

Prices for available Units: starting from $1,144,900
Three Bedroom + Den starting from $1,144,900
Four Bedroom + Den starting from $1,239,900


Riley Park will have three communal areas available for residents to enjoy. There is an outdoor amenity space with a lawn, picnic tables, a bench, a children's log play feature, and a playhouse located between Building 15 and the park. Next to Building 3, there is another outdoor amenity area with a social space, trellis, and lawn. This area includes an outdoor fitness space, seating, and an open lawn that offers scenic views of Mount Baker.
In Lower Riley Park, there is a central amenity area on the south side of Building 4, which consists of a 1,156 sq ft clubhouse, a patio with picnic tables, a lawn, an exercise space, and a children's play area featuring a log climber. The community amenity building includes a fitness studio and a multi-purpose room filled with natural light that is suitable for events like birthday parties, family reunions, or yoga sessions.
All homes have an attached 2-car garage, with 101 being double-wide and 66 having a tandem arrangement. Each garage is equipped with electric vehicle charging capabilities and has ample space for bicycle storage.



Bestpresales and Cookies
This site uses cookies. By clicking ACCEPT or continuing to browse the site you are agreeing to our use of cookies. Find out more here
