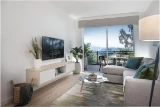
| 1 - 3.5 | 1 - 2.5 | 905 - 1,458 Sq Ft | 1 - 2 |
























Natura is perfectly positioned at the outskirts of Horn Creek Park in Abbotsford, forging a harmonious connection with nature. This exceptional new community presents a rare opportunity to reside in a park-front location, on the fringes of a pristine forest.
Conveniently located at Gladwin Road and Maclure Road, Natura showcases a five-storey woodframe mid-rise, housing a total of 73 strata condominiums. Spanning across the development are 8,700 square feet of exquisite amenities, designed to enrich the living experience of residents.
Penthouses within Natura offer an even more spacious and luxurious living environment, with wider layouts, abundant windows, and generously-sized terrace balconies, allowing residents to immerse themselves in the surrounding natural beauty.
Choose from a diverse range of units, including:
1 studio spanning 444 square feet
13 one-bedroom residences ranging from 523 to 640 square feet
4 one-bedroom plus den layouts measuring 727 square feet
26 two-bedroom homes ranging from 748 to 1,076 square feet
19 two-bedroom plus den layouts spanning from 963 to 1,173 square feet
8 three-bedroom residences measuring between 1,300 and 1,304 square feet
2 three-bedroom plus den layouts spanning 1,458 square feet.
With such a wide variety of floor plans available, Natura offers a home to suit diverse preferences and lifestyles.



At Natura, residents will have the pleasure of indulging in a remarkable array of indoor and outdoor amenities, spanning an impressive 8,700 square feet. These thoughtfully designed spaces, including a community garden, have been meticulously crafted to ensure that every resident can fully immerse themselves in the surrounding forest and take in the breathtaking views.
The design of Natura revolves around simplifying life, allowing residents to focus on what truly matters. The development incorporates several convenient features, such as a parcel delivery locker and heated storage conveniently located on the same floor as each suite. Furthermore, a well-equipped bike room offers automatic doors, a secure lock-up area, and ample space for bike maintenance. To facilitate cleanliness and convenience, residents will have access to a dedicated bike and dog wash facility, as well as a car wash bay.
Parking for residents is provided in a secure underground parkade, which not only offers ample space but also includes community and private EV charging stations. The EV charging capacity is expandable, ensuring that residents with electric vehicles can conveniently charge them within the community. Natura has carefully considered every aspect of daily living to provide a seamless and enjoyable experience for all residents.





Bestpresales and Cookies
This site uses cookies. By clicking ACCEPT or continuing to browse the site you are agreeing to our use of cookies. Find out more here
