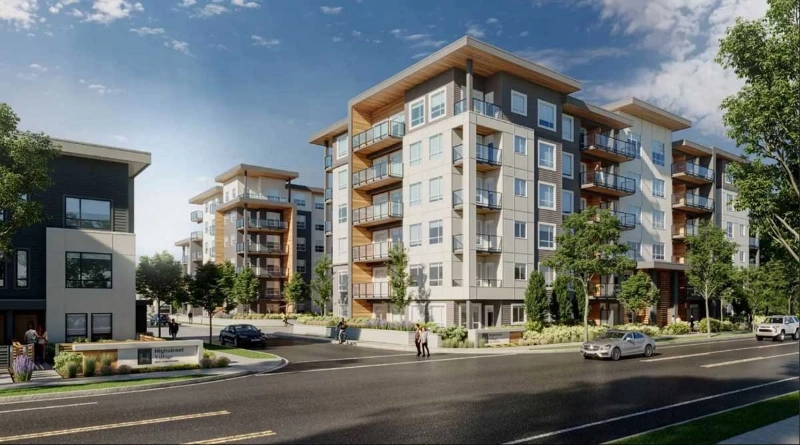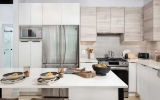
| 1 - 4 | 1 - 3.5 | 510 - 1,819 Sq Ft | 1 - 2 |














Dramatic change is taking place in West Abbotsford. Highstreet Village, featuring 157 spacious townhomes and 8 multi-phased mid-rise condominiums, is set to transform into one of the region’s most welcoming, walkable, and accessible residential communities.
Located at Cardinal Avenue & Mt. Lehman Road, 7 condo mid-rises + 22 townhouse buildings, 157 townhomes + 577 condominiums.
The housing options at this location consist of nine townhouse types, which range from 2 to 4 bedrooms and come in sizes ranging from 1,153 to 1,819 square feet. Out of the nine, seven of the units include rooftop decks, offering a great outdoor space. Additionally, there are several condominiums available that offer a variety of floor plans consisting of 1, 2, or 3-bedroom layouts.

Prices for available Units: starting from $419,900
One Bedroom starting from $419,900
Two Bedroom starting from $739,900
Three Bedroom starting from $789,900
Three Bedroom + Flex starting from $834,900
Four Bedroom starting from $829,900


Highstreet Village will provide its residents with an impressive array of amenities spanning over 37,000 square feet. The townhome residents will have access to a 2-story clubhouse building that includes various features such as a multi-function room, a meeting room, two lounges equipped with kitchens, a sundeck, and a patio. Adjacent to the clubhouse is the central commons area, which offers a children’s play area, a lawn, and a community garden. In later phases, when the condominium buildings are built, each building will have its own indoor amenity spaces. Furthermore, there will be four beautifully landscaped common areas situated between the buildings.
All townhomes will come equipped with an attached private garage capable of holding either one or two cars, configured either in a double-wide or tandem format. Some units will have an additional parking apron located in front of the garage, providing ample space for extra vehicles.





Bestpresales and Cookies
This site uses cookies. By clicking ACCEPT or continuing to browse the site you are agreeing to our use of cookies. Find out more here
