
| 2 - 4.5 | 2.5 - 3.5 | 1,182 - 1,780 Sq Ft | 2 - 3 |
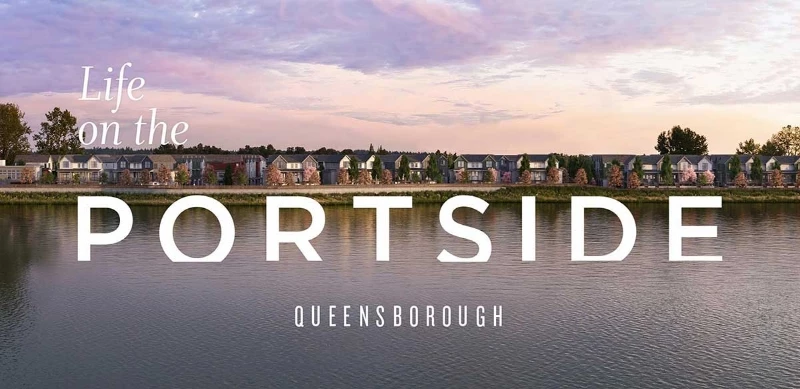


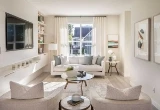

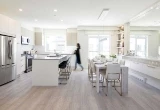
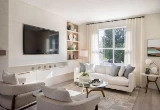
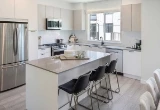
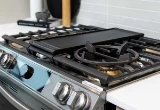
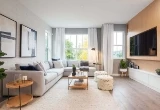
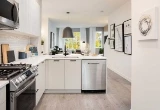

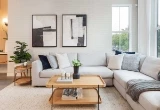
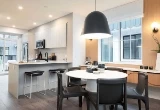

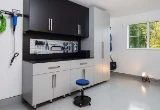
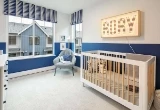

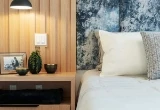
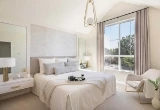
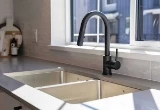
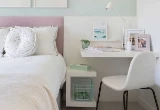
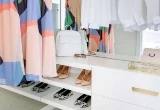
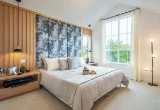
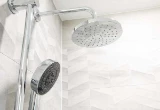
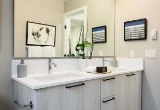
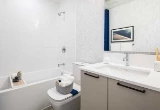

Portside is a welcoming community in Queensborough consisting of 170 townhomes and duplexes designed with families in mind. Situated at Duncan & Furness, the development comprises 36 three-storey woodframe buildings and includes notable amenities such as a spacious 2,600-square-foot daycare facility and 1.26 acres of private parks and beautifully tree-lined mews.
Portside offers a diverse range of housing options, including riverfront duplexes, spacious townhomes, interlock + small townhomes, and small townhomes. The unit mix within the development consists of 54 two-bedroom units, 24 three-bedroom units, and 92 four-bedroom units, providing residents with a variety of layouts to suit their needs.

Prices for available Units: starting from $949,900
Strata Fee: $0.23 per SqFt per Month
Three Bedroom + Den starting from $1,299,900
Four Bedroom starting from $1,150,900


esidents will have access to five private parks, including Central Commons, The Green, River Commons, The Yard, and The Platform, which cover 14% of the community's site. In addition, there are tree-lined mews, pedestrian and cycle pathways, and an extension of the Queensborough Perimeter Trail along the riverfront. Each home features a double or tandem attached two-car garage that includes ample storage space for bicycles.





Bestpresales and Cookies
This site uses cookies. By clicking ACCEPT or continuing to browse the site you are agreeing to our use of cookies. Find out more here
