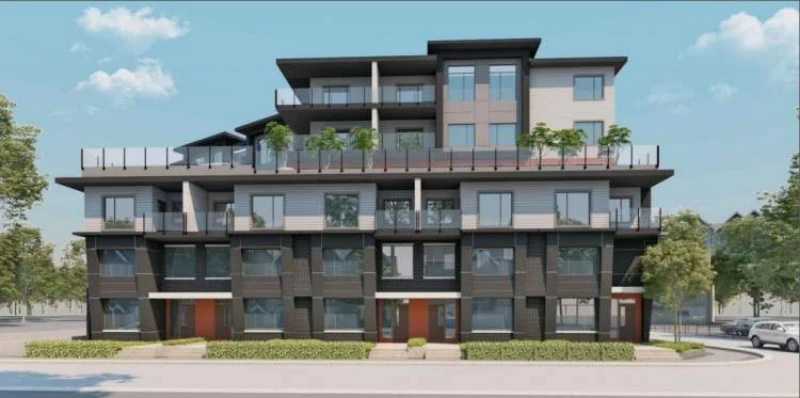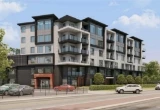
| 1 - 3 | 1 - 3 | 414 - 1,423 Sq Ft | 1 |





Fraser Manse presents a diverse range of housing options, catering to various buyer preferences. Whether you're an investor seeking smaller units or looking for a forever home, Fraser Manse has something to offer.
Situated at Fraser Highway & 158 Street, this 6-storey residential building comprises 53 condominiums and 11 townhomes, conveniently located across from a forthcoming city park.
The interior floor areas span from 414 to 1,423 square feet, providing a wide range of choices. The townhomes, spanning two levels and situated at ground level, feature private entrances facing the street. The available floorplans include:
33 one-bedroom units
1 one-bedroom + den unit
18 two-bedroom units
1 two-bedroom + den unit
8 two-bedroom + den townhomes
3 three-bedroom townhomes

Prices for available Units: starting from $379,900
Deposit Structure
(total of 15% of the purchase price):
1) initial deposit in the amount equal to $10,0 00.00 by way of certified cheque or bank draft due at si gning.
2) the second deposit equal to 5 % of the purchase price (minus initial deposit) due on or before thirty ( 30) da ys after final accept ance of contr act.
3) the third deposit deposit equal to 5% of the purchase price due one hundred eighty (1 80) days after final acceptance of contr a ct.
4) the fourth and final de posit equal to 5% of the purchase price due five hundred fourty (540) days after final a cceptance of contract.


Fraser Manse offers a range of shared amenities for its residents to enjoy. On the ground floor, there is a multi-purpose room that connects to a beautifully landscaped courtyard, providing comfortable seating areas for relaxation. Additionally, on the fourth floor, there is another multi-purpose room that opens up to a rooftop terrace. This rooftop terrace offers dining areas, comfortable lounge furniture, and a designated play area for children, creating a vibrant and versatile space for residents to socialize and unwind.





Bestpresales and Cookies
This site uses cookies. By clicking ACCEPT or continuing to browse the site you are agreeing to our use of cookies. Find out more here
