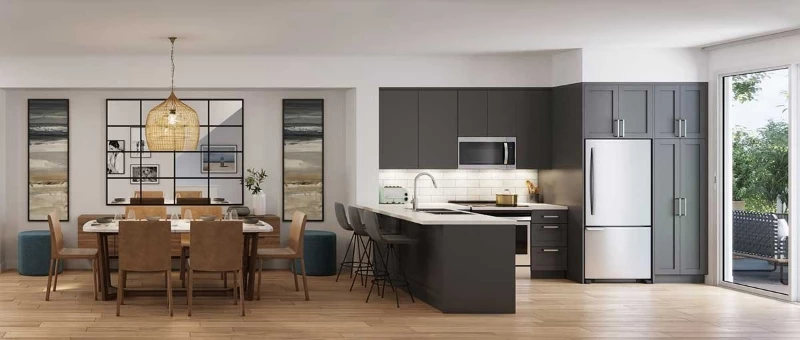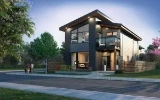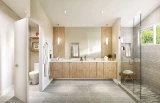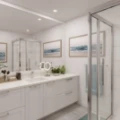
| 0 - 4 | 2 - 3 | 910 - 2,059 Sq Ft | 2 |





















West Coast Estates is a remarkable master-planned community that draws inspiration from its breathtaking natural surroundings. Strategically positioned in an oceanside location, it brings world-class amenities and modern conveniences within reach of its residents.
Situated at the intersection of Blue Heron Way and Salish Sea Drive, this community consists of 309 leasehold homes and encompasses 2.2 acres of public green space, providing a harmonious blend of nature and modern living.
Homebuyers at West Coast Estates have the opportunity to select from three distinct roof lines, ranging from sloped to horizontal, as well as three earth-inspired exterior colors: Harbour Stone, Arctic White, and Shoreline Sand. The community offers a variety of floorplans, with sizes ranging from 2,045 to 2,151 square feet. Some homes also include a 464-square-foot laneway suite or a studio lockoff suite, offering potential financial benefits as a mortgage helper.

Prices for available Units: starting from Low $300,000
Average Price per SqFt : starting from $627
Deposit Structure
5% Upon Writing
5% Within 2 Months of Writing
5% Within 4 Months of Writing


Residents of West Coast Estates will have the privilege of enjoying two brand-new parks and greenway connectors that seamlessly connect to a network of 66 kilometers of trails within the community. The central park, spanning 1.2 acres, offers a delightful Spray N' Splash water park, an adventurous playground for children, scenic walking trails, and ample open green spaces. On the other hand, Linear Park encompasses one acre of space dedicated to trail walking, running, and biking, with convenient park benches placed throughout for relaxation.
Every home in West Coast Estates is accompanied by a 2-car detached garage accessible from the backyard, ensuring convenient parking and storage options. In select homes, an additional exterior stall is also provided. Furthermore, the laneway homes are equipped with built-in 2-car garages, offering even more parking convenience.



Bestpresales and Cookies
This site uses cookies. By clicking ACCEPT or continuing to browse the site you are agreeing to our use of cookies. Find out more here
