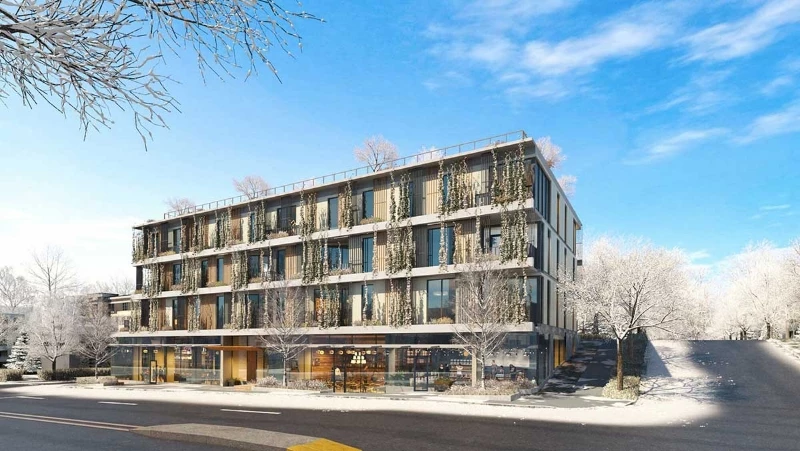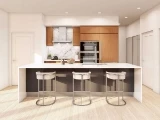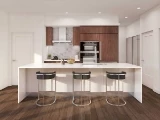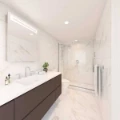
| 1 - 2 | 1 - 2 | 527 - 1,051 Sq Ft | 1 - 2 |









The Arbutus embraces its natural surroundings, immersing residents in a lush environment that provides a unique and tranquil perspective. Nestled on Vancouver's west side, this 4-storey mixed-use concrete low-rise offers 20 luxury condominiums with a touch of magic. The residences feature 1 and 2 bedrooms, each adorned with rooftop decks that provide a serene space to relax and enjoy the surroundings. Situated on the Arbutus Greenway, this development offers a prime location. The unit mix includes 1-bedroom layouts ranging from 520 to 696 SqFt, 2-bedroom and 2-bedroom + den layouts from 700 to 928 SqFt, as well as penthouses ranging from 755 to 975 SqFt.

Prices for available Units: starting from $995,000
Average Price per SqFt : starting from $1625
Cost to Purchase Parking: Included in the purchase price
Cost to Purchase Storage: Included in the purchase price
One Bedroom starting from $1,010,000
One Bedroom + Den starting from $995,000
Two Bedroom starting from $1,300,000
Two Bedroom + Den starting from $1,665,000


The Arbutus showcases recessed balconies, spacious patios, and exclusive rooftop decks adorned with seasonal planters and gardens. Residents can enjoy the outdoor amenities while immersing themselves in the beauty of the surroundings. Additionally, the ground floor of the building features a well-designed amenity space that overlooks a linear plaza adorned with trees and integrated bench seating, creating a charming and inviting atmosphere.




Bestpresales and Cookies
This site uses cookies. By clicking ACCEPT or continuing to browse the site you are agreeing to our use of cookies. Find out more here
