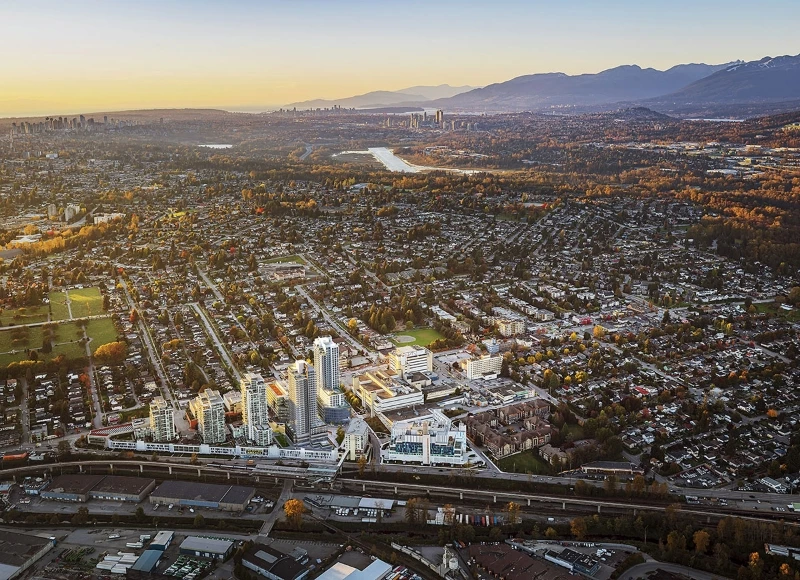
| 0 - 3 | 1 - 2 | 430 - 1,000 Sq Ft | 1 - 2 |






The Keary represents the exciting culmination of Wesgroup's visionary plan for a vibrant, master-planned community. This thoughtfully designed development is specifically tailored for the next generation of Brewery District residents and will make a striking impact on the Sapperton neighborhood.
With its contemporary interior spaces, The Keary takes full advantage of natural daylight to create a warm and inviting living environment that you can truly call home.
Strategically located at the intersection of Keary Street and Brunette Avenue, this 30-storey mixed-use tower will consist of 292 condominiums, accompanied by a substantial commercial space measuring 94,582,000 square feet, as well as 5,418 square feet of retail space.
The Keary will offer a diverse selection of floor plans, including studio, one-bedroom, two-bedroom, and three-bedroom options, with sizes ranging from 430 to 1,000 square feet, catering to a wide range of preferences and needs.



Residents will have the privilege of accessing various shared amenities, including a gym on the ground floor with a dedicated yoga studio. On the seventh floor, an indoor/outdoor entertainment space awaits, complete with a fully equipped kitchen, bar seating, and a barbecue area. Additionally, there will be a guest suite available for visitors to enjoy. The 12th floor will feature an indoor/outdoor amenity area, boasting a pool table, a covered barbecue area with a spacious harvest table, and comfortable firepit lounges.
Furthermore, to enhance the entry to Sapperton Station, a pedestrian-oriented transit plaza will be constructed, providing a welcoming and convenient passage for residents and visitors alike.





Bestpresales and Cookies
This site uses cookies. By clicking ACCEPT or continuing to browse the site you are agreeing to our use of cookies. Find out more here
