
| 0 - 3 | 1 - 2 | 393 - 1,283 Sq Ft | 1 - 2 |
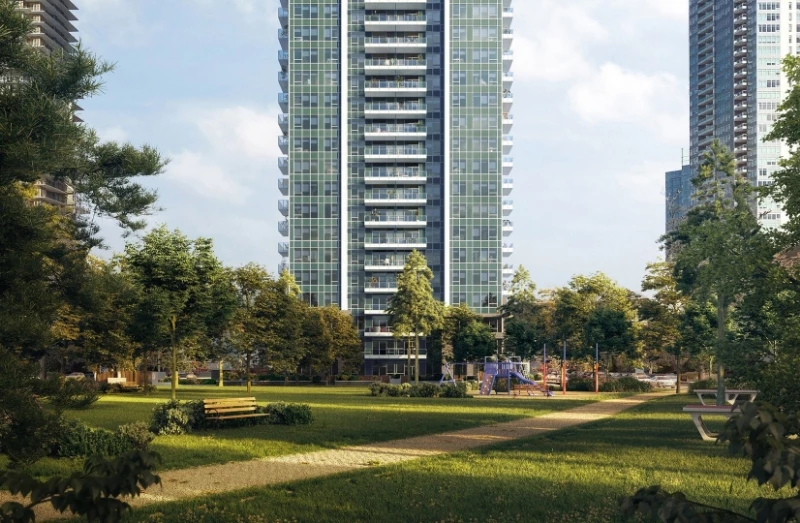





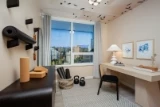


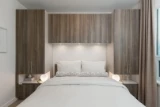
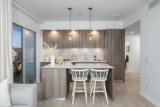
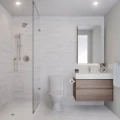

Maywood On The Park is an exciting new community developed by Intracorp, situated adjacent to the beautiful Maywood Park and just a short stroll away from Metropolis at Metrotown and the Metrotown SkyTrain station. This vibrant neighborhood offers a wide range of shopping and dining options, complemented by the refreshing green spaces of Maywood Park.
Nestled at McKay & Silver avenues, Maywood On The Park features a striking 32-storey highrise offering 298 condominium homes, accompanied by 3,975 SqFt of thoughtfully designed amenity space.
Maywood presents a diverse selection of 298 condominium residences, providing an array of living options ranging from 394 to 1,286 SqFt. The floorplans encompass the following unit mix:
84 studios spanning 403 to 461 SqFt
28 1-bedroom residences with a size of 543 SqFt
60 1-bedroom + den layouts measuring 603 SqFt
94 2-bedroom homes with an area of 756 SqFt
94 2-bedroom + den configurations ranging from 872 to 1,222 SqFt
28 3-bedroom dwellings with a spacious layout of 1,033 SqFt
4 adaptable 3-bedroom residences boasting 1,257 SqFt

Prices for available Units: starting from $1,499,900
Strata Fee: $0.51 per SqFt per Month
Average Price per SqFt : starting from $1372


Maywood On The Park will provide a comprehensive range of amenities and services to enhance residents' lifestyles. These include round-the-clock concierge services, a well-appointed fitness studio equipped with state-of-the-art facilities, a stylish lounge featuring a fully equipped kitchen for social gatherings, a dedicated study room for work or study sessions, a barbecue area with comfortable patio seating, a spacious lawn perfect for recreational activities, a convenient dog wash station, a car wash facility, and a bicycle repair room to cater to the needs of cycling enthusiasts.





Bestpresales and Cookies
This site uses cookies. By clicking ACCEPT or continuing to browse the site you are agreeing to our use of cookies. Find out more here
