
| 1 - 4 | 1 - 4 | 518 - 1,848 Sq Ft | 1 - 2 |
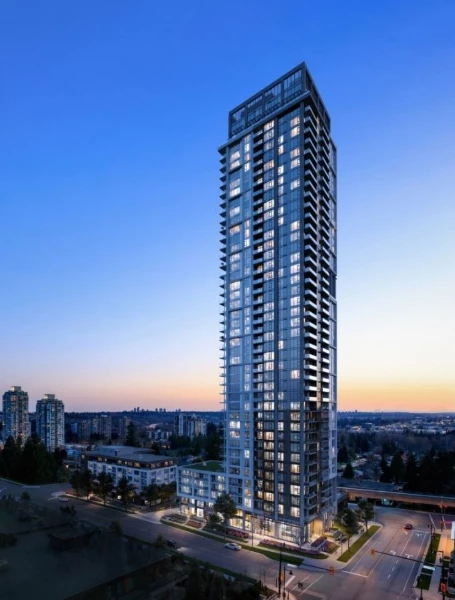






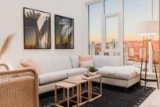
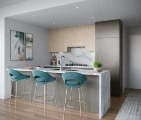
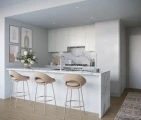
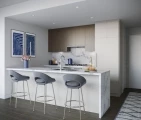
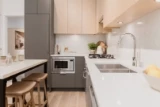
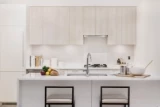
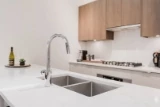
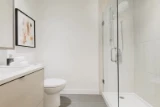
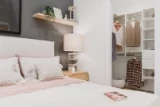
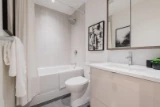
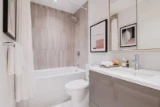
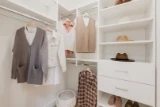
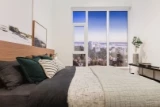

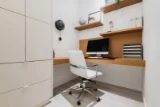

VUE is a vibrant community offering a variety of sophisticated homes, including 1, 2, 3, and 4-bedroom residences, boutique townhomes, and Live-Work loft-style units with street-entry storefronts. The community features a beautifully landscaped ground-level public plaza, creating an active and energized streetscape right at your doorstep.
Located at North Road & Foster Avenue in Burquitlam, VUE is a mixed-use development consisting of a 41-storey market condo tower and 296 market residences ranging from 1 to 3 bedrooms. The development also includes a 1,671 SqFt commercial retail unit and nearly 18,000 SqFt of amenity space.
With a total of 296 market residential units, including live-work and townhome options, VUE offers a diverse range of floor plans. There are 130 1-bedroom units ranging from 512 to 897 SqFt, 128 2-bedroom units ranging from 773 to 1,462 SqFt, and 29 3-bedroom units ranging from 1,065 to 1,836 SqFt.

Strata Fee: $0.49 per SqFt per Month
1 Bedroom Starting from Low $500,000
1 Bedroom + Den Starting from Low $600,000
2 Bedroom Starting from Mid $700,000
2 Bedroom + Den Starting from High $800,000
3 Bedroom Starting from Mid $900,000
Deposit Structure
20% deposit paid as:
$5,000 Paid at Time of writing
5% 7 Days from the date of your agreement (Less $5,000)
5% at Building Permit
3% 6 Months from Construction Start Date
3% 1 Year from Construction Start Date
3% 18 Months from Construction Start Date
1% 60 Days Before Completion Date


VUE residents will have access to a range of amenities located on Level 3 and 4 of the market condominium tower. Level 3 offers a games room, think lab, meeting room, and multi-purpose room, providing various spaces for recreation and productivity. On Level 4, residents can enjoy a fitness area with change rooms, a kids play area, a lounge with a kitchen, and additional meeting rooms. Outdoor amenities on Level 4 include a pool, an outdoor dining area, socializing spaces, and a dedicated children's play area, providing opportunities for relaxation and outdoor activities.



Bestpresales and Cookies
This site uses cookies. By clicking ACCEPT or continuing to browse the site you are agreeing to our use of cookies. Find out more here
