
| 1 - 3 | 1 - 3 | 476 - 1,553 Sq Ft |
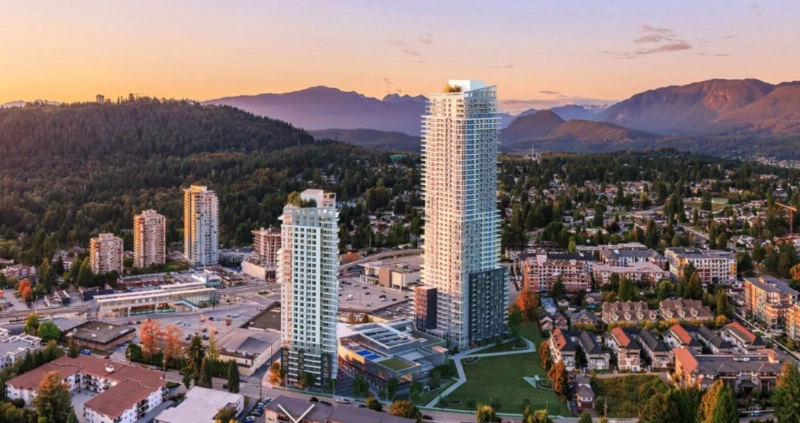


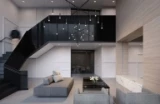







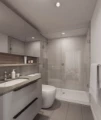

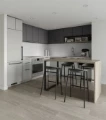
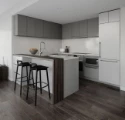

Myriad's condominiums are unique in design, blending an urban style with natural elements.
Located at Smith Avenue and Emerson Street, Myriad is a development consisting of a 50-storey condo tower and a 30-storey apartment building. The community includes 464 condominiums, ranging from 1- to 2-bedrooms with the option of a den. Additionally, there are four 2-storey townhomes overlooking Burquitlam Park on the east side of the building. The building will also include a 55,000-SqFt Family YMCA community centre.
The proposed unit mix is as follows: 193 1-bedroom units, 113 1-bedroom + den units, 107 2-bedroom units, 51 2-bedroom + den units, and 4 townhouses.

Prices for available Units: starting from $849,900
Average Price per SqFt : starting from $863
One Bedroom starting from $506,900
One Bedroom + Den starting from $660,900
Two Bedroom starting from $810,900
Two Bedroom + Den starting from $799,900
Three Bedroom starting from $929,900
Townhomes starting from $1,249,900
Early Purchaser Incentives
Flat assignment fee of $10,000 reduced to $1,000.
One storage locker included per home ($5,000 value)


Residents of Myriad will have access to more than 17,000 square feet of amenities. The first level offers a lobby lounge, a meeting room, a fully-equipped gym, a social lounge with a patio facing the park, outdoor exercise equipment, and a patio with seating and a barbecue area. Moving up to the second floor, there is a co-working space, another meeting room, a library, a cozy reading nook, a peaceful serenity lounge, a theater/games room complete with a mini bar, and even a guest suite.



Bestpresales and Cookies
This site uses cookies. By clicking ACCEPT or continuing to browse the site you are agreeing to our use of cookies. Find out more here
