
| 0 - 3 | 1 - 2 | 336 - 1,154 Sq Ft | 1 - 2 |
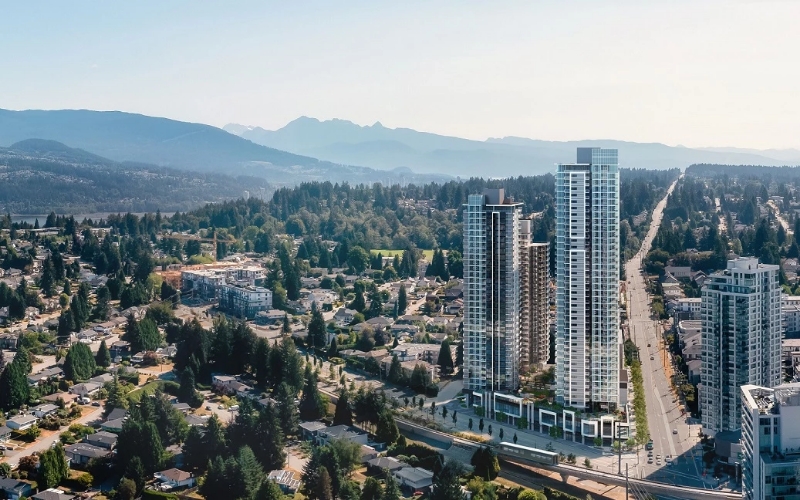

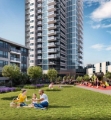


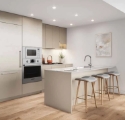
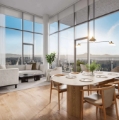
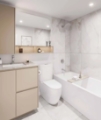
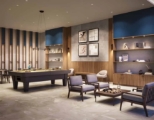

Situated at the heart of Burquitlam, at the Northeast intersection of Clarke Road and Como Lake Avenue, the Burquitlam Park District is an upcoming master-planned community. This project is set to include three high-rise residential towers in its first phase, featuring a total of 663 strata homes, with the tower heights being 40 and 33 storeys.
The development offers a diverse selection of floor plans tailored to accommodate various lifestyles and budgets.
In Phase 1, the unit mix comprises:
- 103 studio units ranging from 360 to 380 square feet
- 158 one-bedroom units ranging from 500 to 560 square feet
- 105 one-bedroom plus den units ranging from 580 to 600 square feet
- 177 two-bedroom units ranging from 800 to 840 square feet
- 51 two-bedroom plus den units ranging from 850 to 900 square feet
- 69 three-bedroom units ranging from 950 to 1,150 square feet

Prices for available Units: starting from Low 400’s
Strata Fee: $0.59 per SqFt per Month
Studio – A1-A3a (356 - 371 SF) : starting from Low $400’s
1 Br / 1 Br + Den – B1-C1a (485 - 587 SF) : starting from High $500’s
Jr 2 Br – D1, C2-C2a (591 - 607 SF) : starting from High $600’s
2 Br / 2 Br + Den – D1-E2 (721 - 902 SF) : starting from Low $800’s
3 Br – F1-F2 (1054 - 1131 SF) : starting from High $900’s
All Homes include 1 parking & 1 storage locker(Studios' parking option to purchase)
Deposit Structure 15%


Tower 1 at the Burquitlam Park District offers a wide range of amenities, both indoor and outdoor, across its expansive 47,000 square feet of space. These amenities include a private park with water features, picnic areas with outdoor kitchens, play and sports zones, comfortable lounge areas with fire pits, a golf simulator, a pet spa, co-working spaces with meeting rooms and Wi-Fi, a party room with a kitchenette, a lounge and social kitchen, a games room with a pool table and karaoke lounge, and a 4,000-square-foot health and wellness center with fitness facilities, sauna, steam room, and yoga studio. Additionally, all parking stalls are equipped with Electric Vehicle (EV) rough-in capabilities.



Bestpresales and Cookies
This site uses cookies. By clicking ACCEPT or continuing to browse the site you are agreeing to our use of cookies. Find out more here
