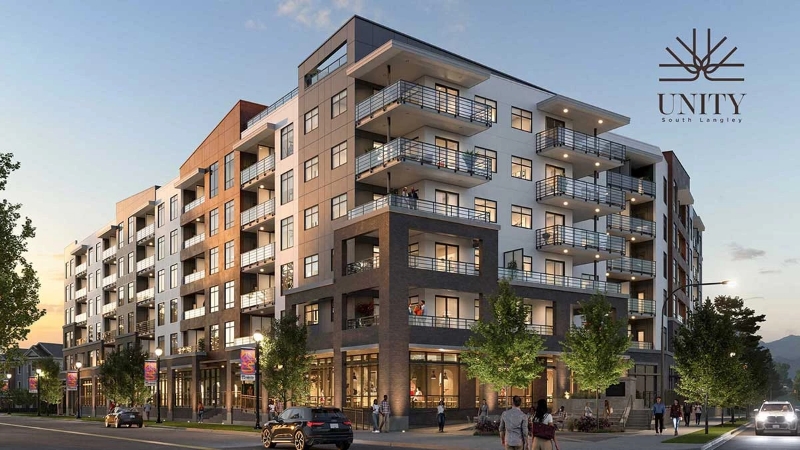
| 1 - 2.5 | 1 - 2.5 | 464 - 979 Sq Ft | 1 - 2 |







Welcome to the lively and thriving neighborhood of Downtown Langley, where Unity South Langley invites you with open arms! This exceptional new condominium development boasts five floors of breathtaking residences, accompanied by commercial retail spaces below and a wide range of amenities to enhance your lifestyle and delight your guests.
Unity presents a variety of floorplans with the following unit options:
81 one-bedroom units ranging from 464 to 626 square feet
5 adaptable one-bedroom units with 686 square feet
89 one-bedroom units with a flex space, ranging from 622 to 685 square feet
10 two-bedroom units ranging from 845 to 852 square feet
5 adaptable two-bedroom units with 893 square feet
10 two-bedroom units with a flex space, ranging from 880 to 979 square feet.

Prices for available Units: starting from $459,900
One Bedroom starting from $459,900
One Bedroom + Flex starting from $469,900
JR Two Bedroom starting from $519,900
Two Bedroom starting from $649,900
Two Bedroom + Flex starting from $669,900
Deposit structure:
5% at in 4 days
5% in 30 days
3rd deposit waived (opening weekend promo - standard 15%)


Unity residents will enjoy an impressive array of amenities within the building. Spread across five rooms on floors 2-6, there is a proposed indoor amenity space spanning over 5,800 square feet. Additionally, residents will have access to two outdoor amenity spaces located on the second floor and rooftop, equipped with comfortable lounge and dining furniture. Moreover, the ground level of the building features 16,019 square feet of commercial space facing Fraser Highway and 208 Street.



Bestpresales and Cookies
This site uses cookies. By clicking ACCEPT or continuing to browse the site you are agreeing to our use of cookies. Find out more here
