
| 1 - 3 | 1 - 1.5 | 547 - 1,249 Sq Ft | 1 - 2 |
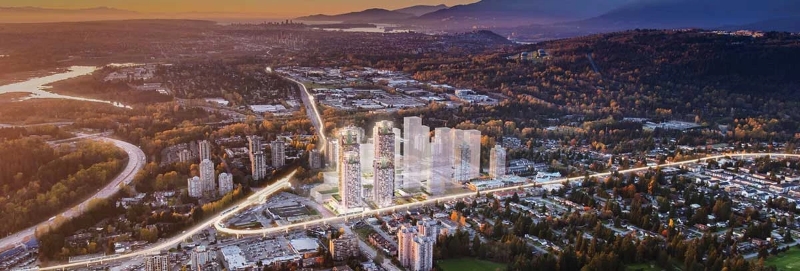

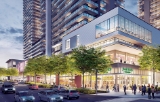
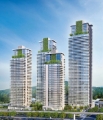
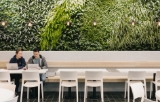
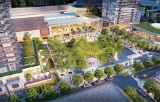
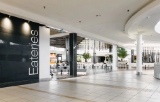
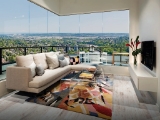

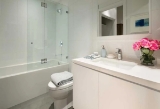

In the heart of Metro Vancouver's central and well-connected area, a community shopping center is transforming into Canada's largest destination for shopping, dining, residential living, and social activities.
Situated at Austin Road and North Road, the development consists of four towers spanning 31 to 57 stories in height.
With sizes ranging from 547 to 1,249 square feet, every 1-, 2-, and 3-bedroom residence showcases a spacious open-plan layout and generous terraces that offer panoramic views of downtown Vancouver.

Prices for available Units : starting from Mid $600,000
Strata Fee : $0.62 per SqFt per Month
One Bedroom (Starting from 535 SF) : starting from Mid $600,000
Two Bedroom (Starting from 780 SF) : starting from Mid $800,000
Two Bedroom + Den (Starting from 891 SF) : starting from High $900,000


The First Neighbourhood features an impressive 18,000-square-foot facility spread across three levels. It offers a wide range of amenities such as lounges, private dining rooms, co-working stations, music rooms, a crafts room, and a children's play area. The facility also provides private event spaces with entertaining kitchens, dedicated music rooms, quiet study stations, and a large multi-purpose room. It includes a gym, yoga studio, table tennis area, and a spacious lounge with a billiards table. Additionally, there is a rooftop terrace with a lounge, dining space, community garden, lawn, and seating areas, where residents can enjoy beautiful sunsets and fresh air. Outdoor amenities include an outdoor lounge and dining area, rooftop community garden plots, peaceful seating areas, landscaped edges, and grassy areas for relaxation and outdoor events. Each home comes with a private storage space and at least one secure underground parking stall, along with bike repair areas and pet wash stations available in each residential tower.





Bestpresales and Cookies
This site uses cookies. By clicking ACCEPT or continuing to browse the site you are agreeing to our use of cookies. Find out more here
