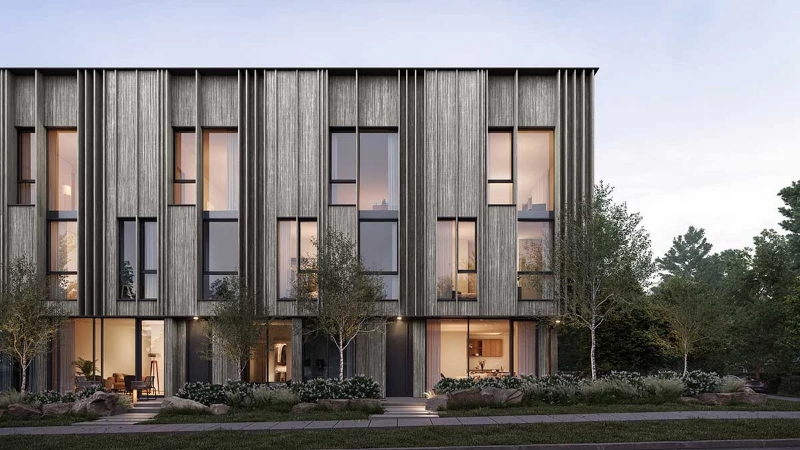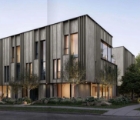
| 3 | 2 - 2.5 | 1,269 - 1,506 Sq Ft |











ASH | 28 represents a sophisticated embodiment of upscale living on the West Side. This exquisite residential development comprises twelve garden flats and penthouse homes, which extend across one or two levels. These residences seamlessly combine the practicality of a single-family home with the elevated aesthetics inspired by timeless West Coast design.

Prices for available Units: starting from $1,998,900
Strata Fee: $0.55 per SqFt per Month
Garden Flats
South Building (from 1294 SF) : starting from $1,998,900
North Building (from 1269 SF) : starting from $2,100,900
Penthouse
South Building (from 1408 SF) : from $2,159,900
North Building (from 1479 SF) : from $2,698,900
Deposit Structure
INITIAL : 10% due upon presentation of Offer to the Vendor
SECOND : 5% due 10 business days after the later of the date the Purchaser receives the Amendment and 6 months after acceptance of Offer





Bestpresales and Cookies
This site uses cookies. By clicking ACCEPT or continuing to browse the site you are agreeing to our use of cookies. Find out more here
