
| 0 - 3 | 1 - 2 | 384 - 966 Sq Ft | 1 - 2 |
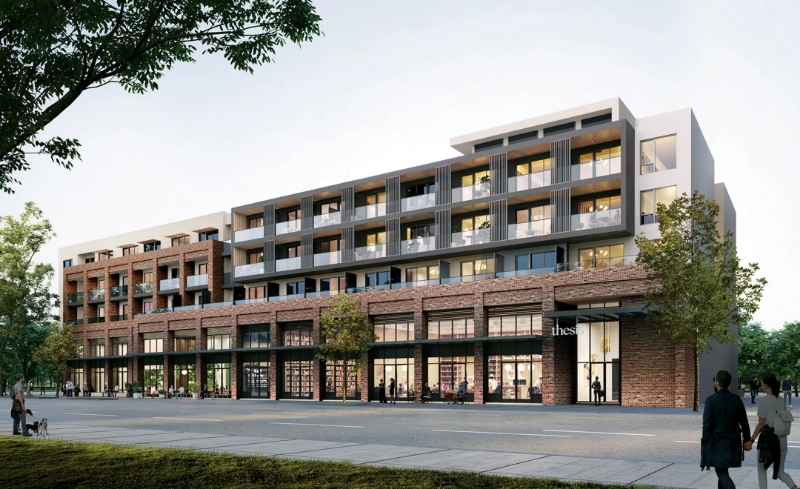

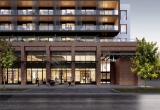

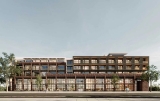
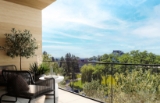
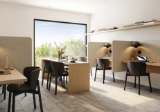
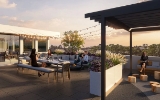
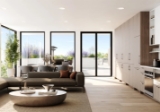
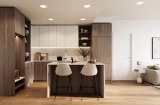
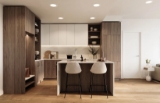
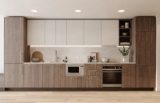
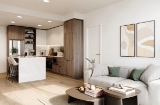
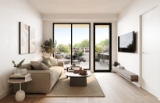
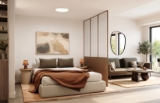



Thesis by Alabaster is a testament to the notion that a home encompasses more than just physical walls—it encompasses all the interconnected elements that contribute to a fulfilling life.
Strategically located at the intersection of West 49th Avenue & Columbia Street, this 4-storey mixed-use building offers a harmonious blend of residential and commercial spaces. It comprises 68 thoughtfully designed condominiums and boasts 22,796 SqFt of commercial area.
The building features nine distinct unit types across levels 2, 3, and 4, each offering a unique selection of floorplans to suit different preferences:
42 studios ranging from 384 to 437 SqFt
17 two-bedroom residences spanning 752 to 796 SqFt
9 three-bedroom dwellings ranging from 866 to 966 SqFt

Prices for available Units: starting from $669,900
Strata Fee: $0.64 per SqFt per Month
Jr.One Bedroom + Den(starting from 473 SF) starting from $669,900
Two Bedroom + Den (starting from 917 SF) starting from $1,239,900
Three Bedroom(starting from 1111 SF) starting from $1,500,900
Deposit Structure
• Initial Deposit: $10,000 due upon contract writing.
• Second Deposit: Increase to 5% of the Purchase Price on or before the 7th day of Accepted Contract.
• Third Deposit: 5% of the Purchase Price due within 30 days of Firm Date.
• Fourth Deposit: 5% of Purchase Price due the latter of 14 days following the receipt of the Amendment, setting out receipt of Building Permit or 180 days from Third Deposit.


On Level 2 at the center of the building, residents will have access to a multi-function room equipped with a kitchenette and an accessible washroom, which is perfect for hosting small gatherings and birthday parties. Additionally, there is an outdoor dining area, grill, and seating area on the adjacent patio. All parking stalls are electrified, allowing for EV charging. Furthermore, three loading bays are available for commercial tenants in the lane.




Bestpresales and Cookies
This site uses cookies. By clicking ACCEPT or continuing to browse the site you are agreeing to our use of cookies. Find out more here
