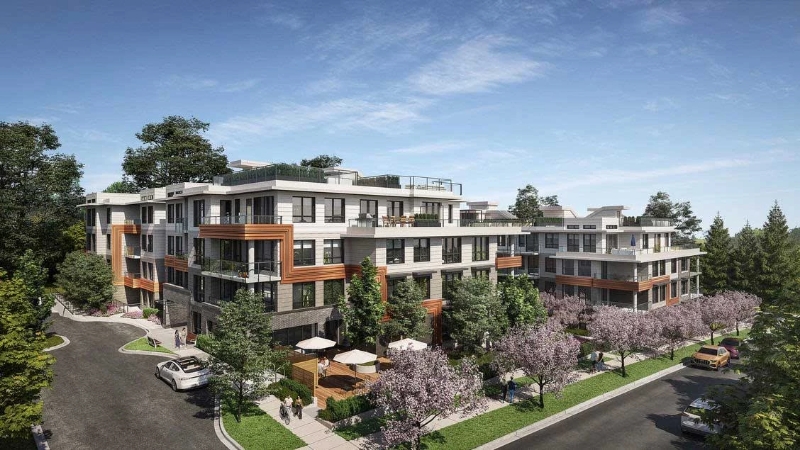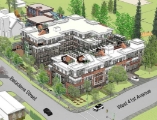
| 1 - 3 | 1 - 2.5 | 580 - 1,478 Sq Ft | 1 - 2 |






Balaclava, residences of genuine elegance and quality, beautifully designed for real families and real lives, in a peaceful enclave of one of Vancouver’s very best westside neighbourhoods.
Situated at Balaclava Street and 41st Avenue, the 5-storey building is made of concrete and offers 79 condominiums. Prospective buyers can select from a range of 30 floor plans with interior spaces that range from 580 to 1,478 square feet. The unit mix includes 18 one-bedroom units, 38 two-bedroom units, and 20 three-bedroom units.

Prices for available Units: starting from $963,900
One Bedroom starting from $963,900
One Bedroom + Flex starting from $1,083,900
Two Bedroom starting from $1,449,900
Three Bedroom starting from $2,404,900


The activity centre, which residents can access, is located next to the lobby and features a kitchen, accessible washrooms, and storage. The centre is connected to a patio furnished with benches and tables. There are also two offices located next to the lobby that are reserved for consultations and referrals. Additionally, a fitness centre is available for residents. The building has a landscaped courtyard that occupies the interior of its U shape, and private patios are situated around the perimeter. The south rooftop is home to a community garden with raised beds, hose bibs, a potting bench, and a shed for tools and a compost bin. Level L-0 features a resident workshop and a communal laundry facility for caretakers and housekeeping.




Bestpresales and Cookies
This site uses cookies. By clicking ACCEPT or continuing to browse the site you are agreeing to our use of cookies. Find out more here
