
| 1 - 3.5 | 1 - 3 | 387 - 1,590 Sq Ft | 1 - 2 |
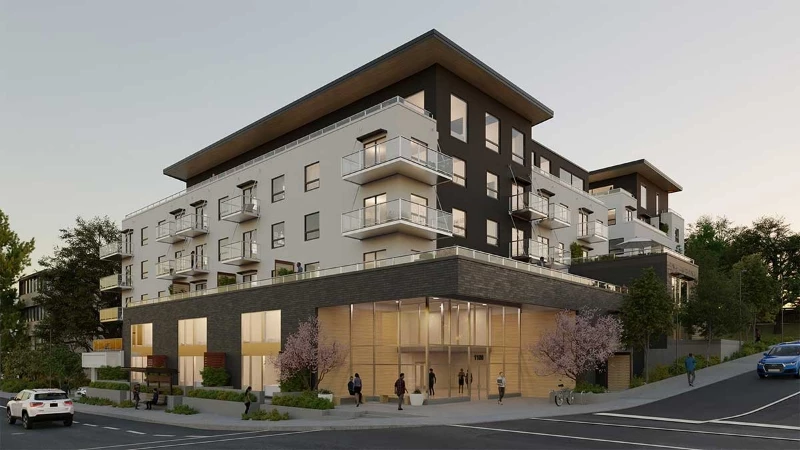






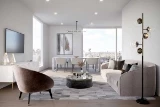
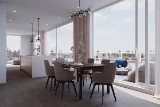

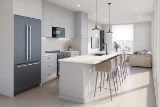
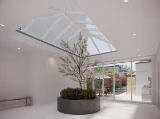
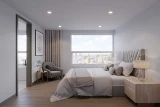

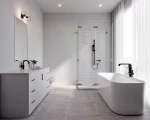

The Proxima is situated at the heart of Esquimalt Village, providing easy access to a multitude of amenities, experiences, and opportunities for adventure.
Comprising two five and six-story residential buildings, The Proxima features 84 condominiums and five townhomes. With a range of unit types to choose from, including townhomes, penthouses, junior 1-bedrooms, and 1 to 3-bedroom suites, The Proxima offers an extensive selection of floor plans.
The available units at The Proxima include:
7 junior 1-bedrooms spanning 387 to 433 square feet
49 1-bedrooms ranging from 406 to 825 square feet
20 2-bedrooms with sizes between 713 and 1,590 square feet
2 3-bedrooms with sizes ranging from 1,096 to 1,170 square feet
5 townhouses with sizes from 1,226 to 1,364 square feet
6 penthouses with areas between 825 and 1,590 square feet.

Prices for available Units: starting from $519,900
Strata Fee: $0.53 per SqFt per Month
One Bedroom starting from $519,900
Two Bedroom starting from $724,900
Two Bedroom(Townhouse) starting from $839,900
Two Bedroom(Penthouse) starting from $1,329,900


For residents seeking to maintain an active lifestyle, The Proxima offers a cutting-edge gym spanning 1,500 square feet. The connection between the two buildings is facilitated by an atrium, which floods the space with natural light through its floor-to-ceiling windows. Within the atrium, a bench provides a cozy spot for relaxation. On one side of the atrium, facing the street, a plaza features a bench accompanied by two shade trees. On the interior side, an outdoor amenity area awaits, complete with a communal patio furnished with barbeque facilities, tables, chairs, and patio umbrellas. At the heart of it all, a central green space boasts a lawn and a garden, bordered by the private patios of the ground floor homes.
For the convenience of residents, a parkade is available, offering 94 vehicle stalls equipped with EV charging capabilities. Additionally, the parkade includes storage space for 134 bicycles, accommodating cargo bikes and featuring infrastructure to support e-bikes. At the entrance, there are also short-term racks available for six bicycles.




Bestpresales and Cookies
This site uses cookies. By clicking ACCEPT or continuing to browse the site you are agreeing to our use of cookies. Find out more here
